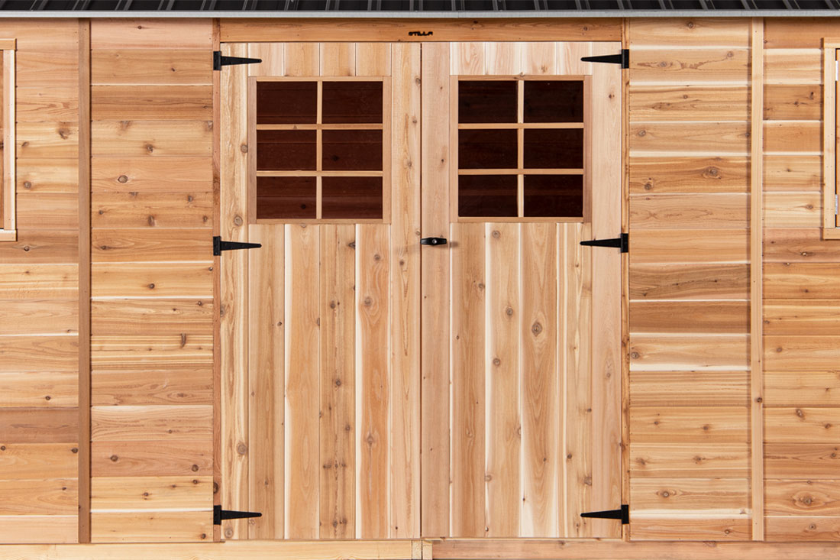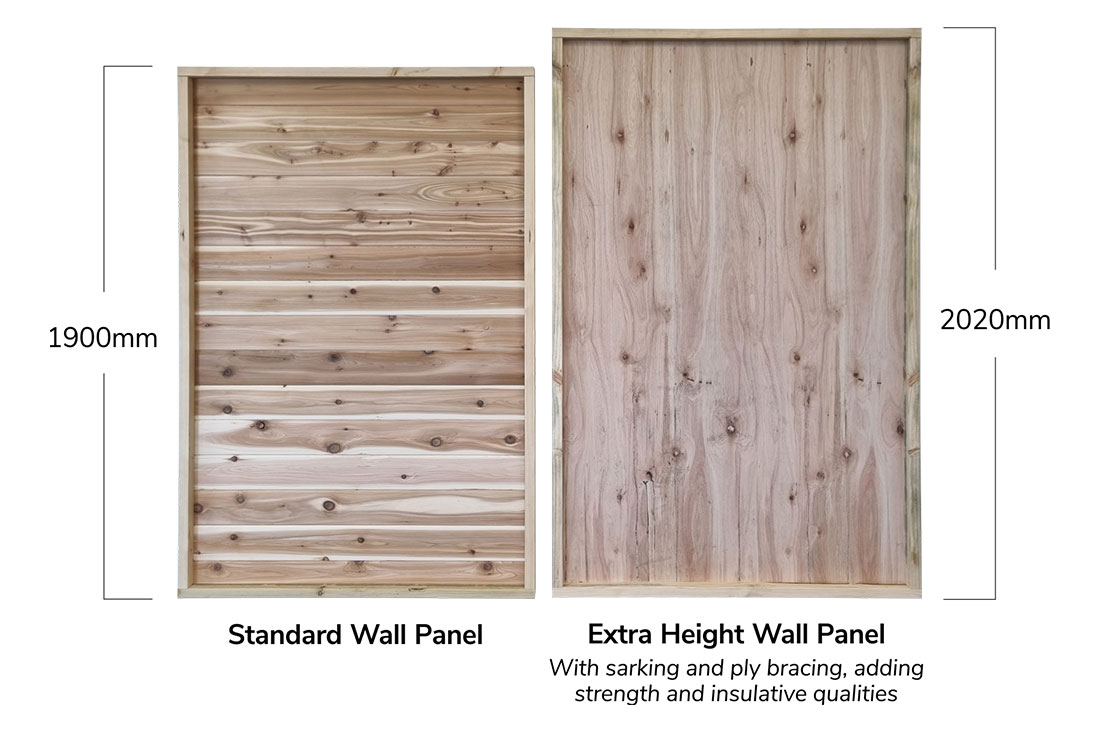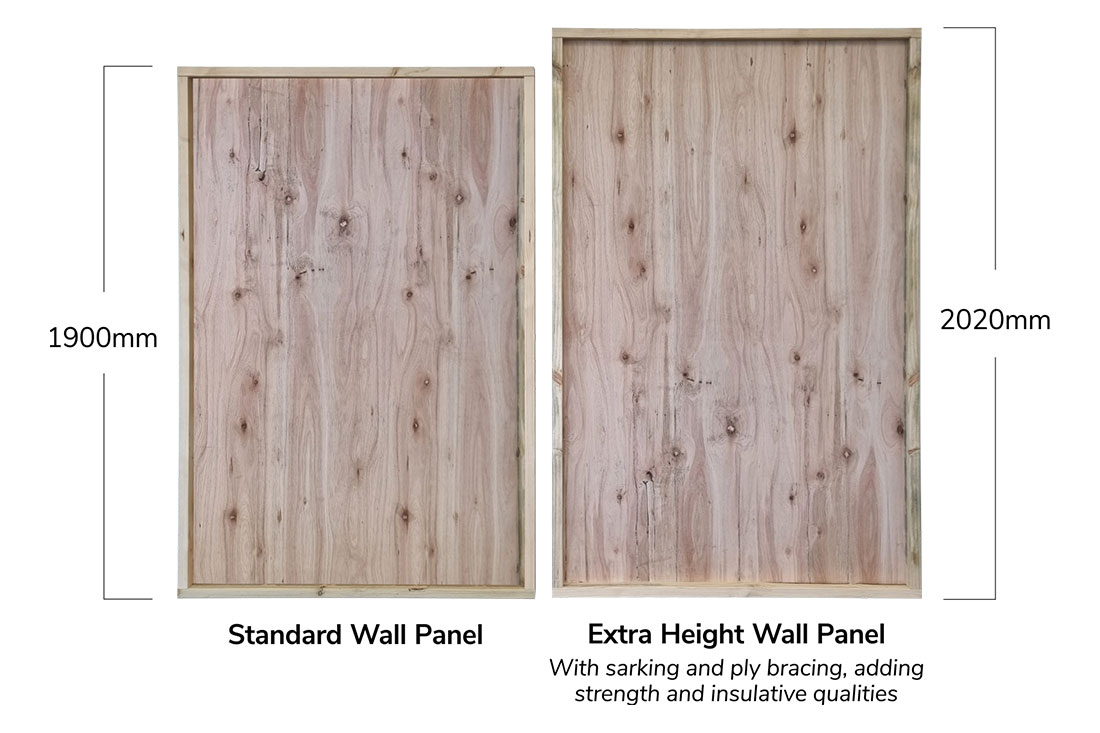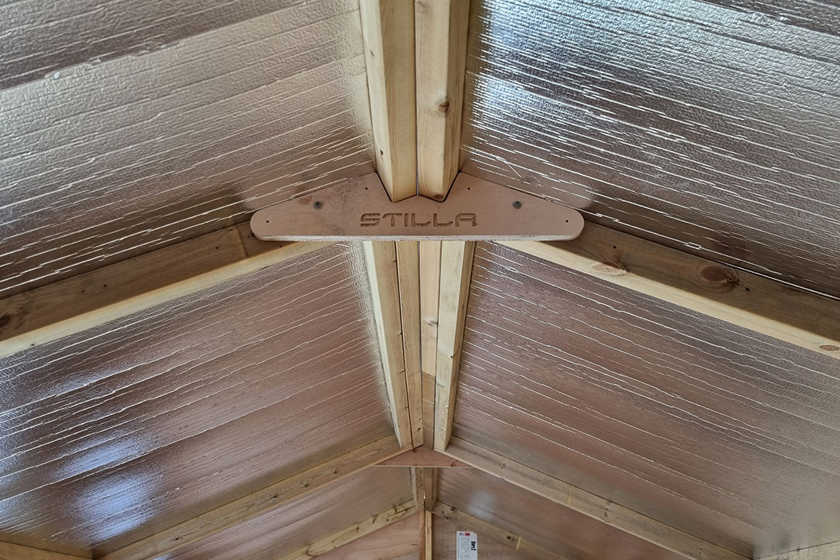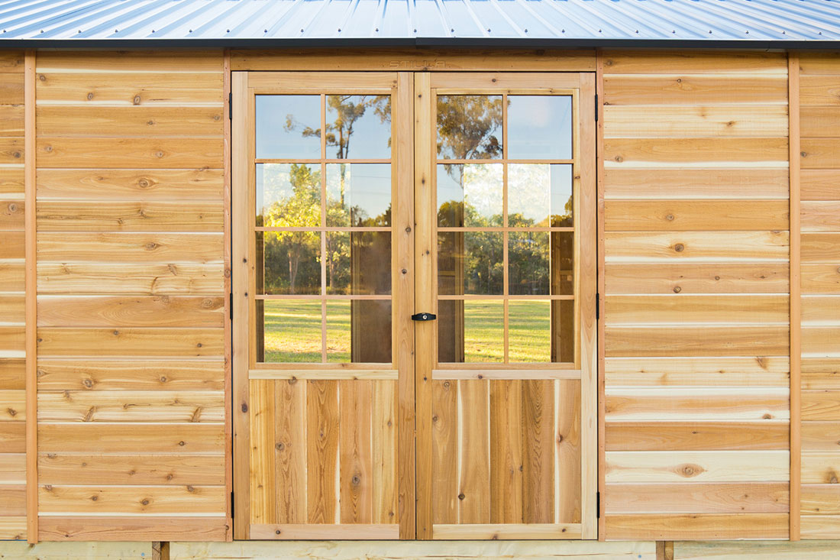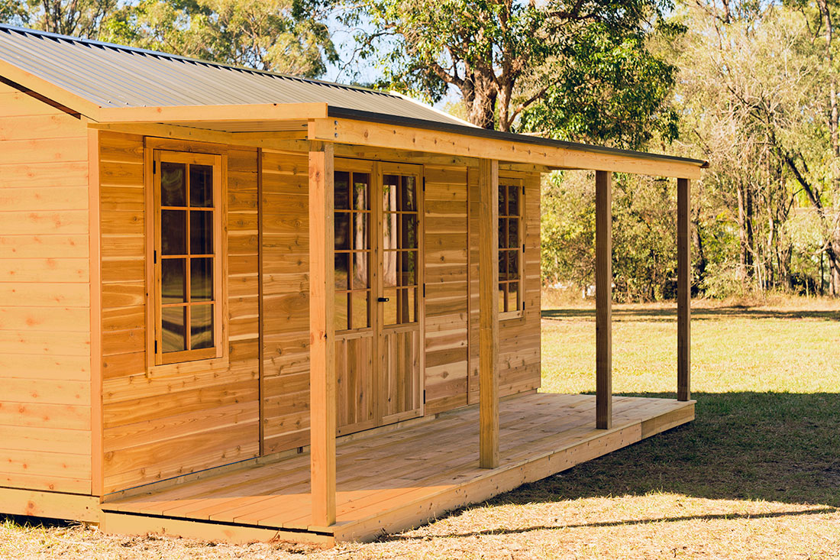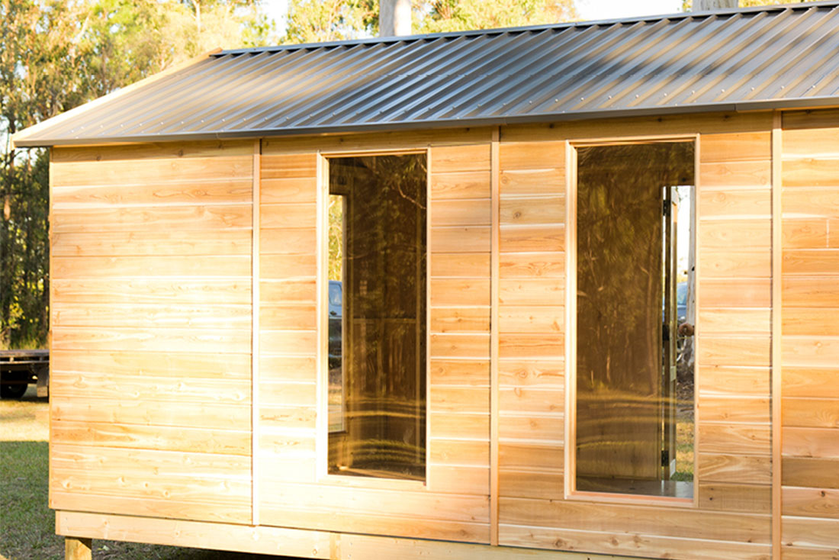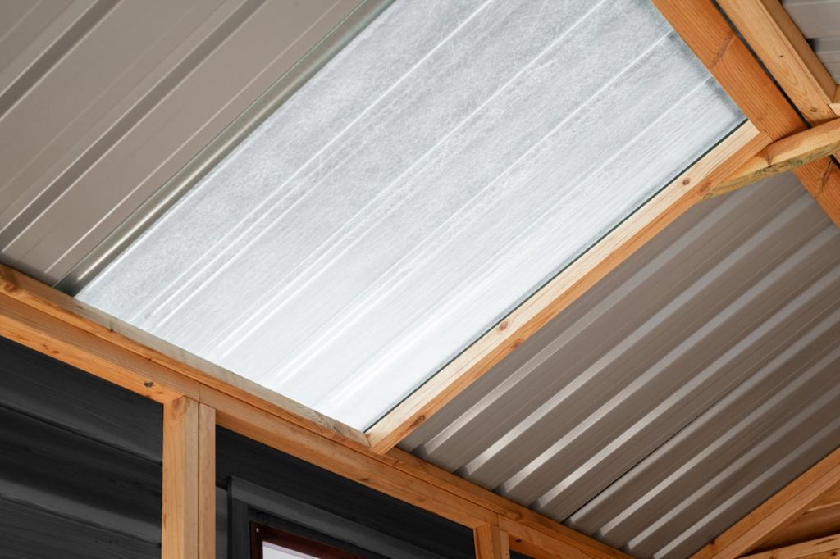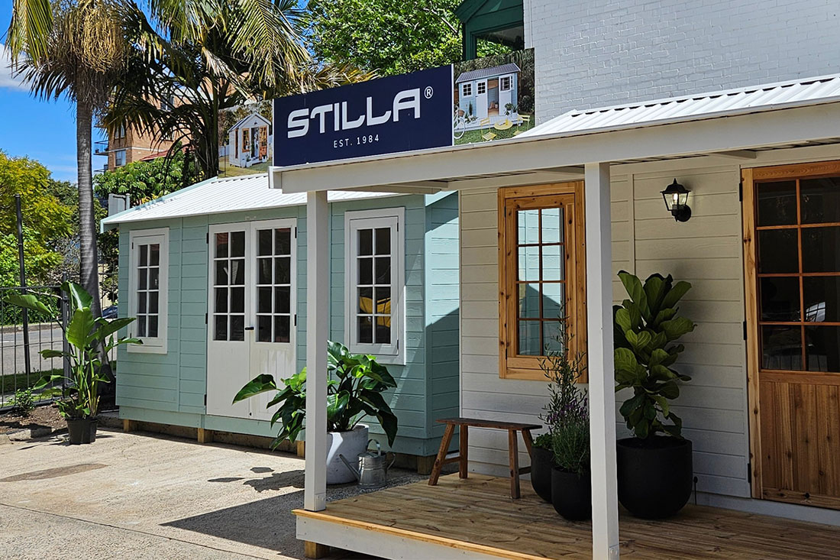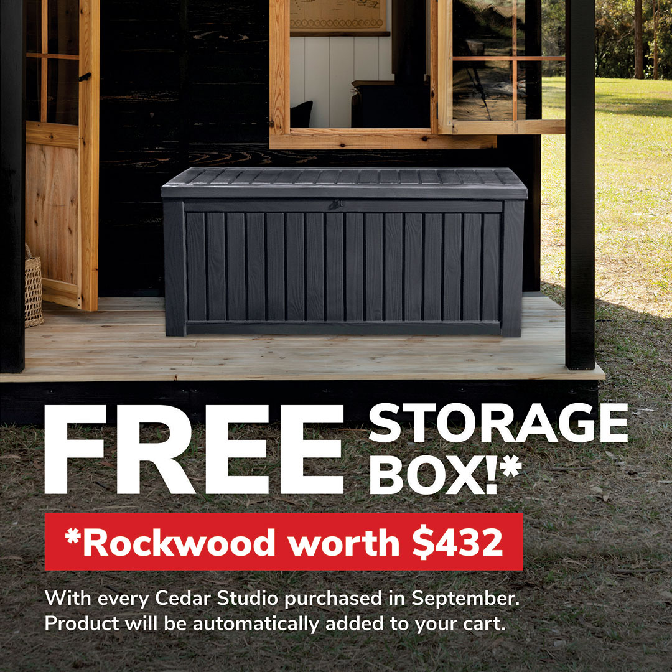Kim's Backyard Transformation with Stilla
Transforming your backyard into a stylish yet functional space can be challenging, but Kim’s journey with Stilla sheds proves it’s entirely possible. Discover how the Ashgrove shed became the stunning centrepiece of her garden, seamlessly combining aesthetic charm with practical design.
Downsizing with Style and Functionality
In her quest to find an ideal solution for crafting a functional yet aesthetically pleasing backyard workspace, Kim stumbled upon the transformative potential of a Stilla shed. Nestled in a semi-detached home in Neutral Bay, with a modest backyard, Kim faced the challenge of downsizing her husband’s oversized workshop into something both practical and elegant. The answer to her problem came in the form of the Ashgrove shed .
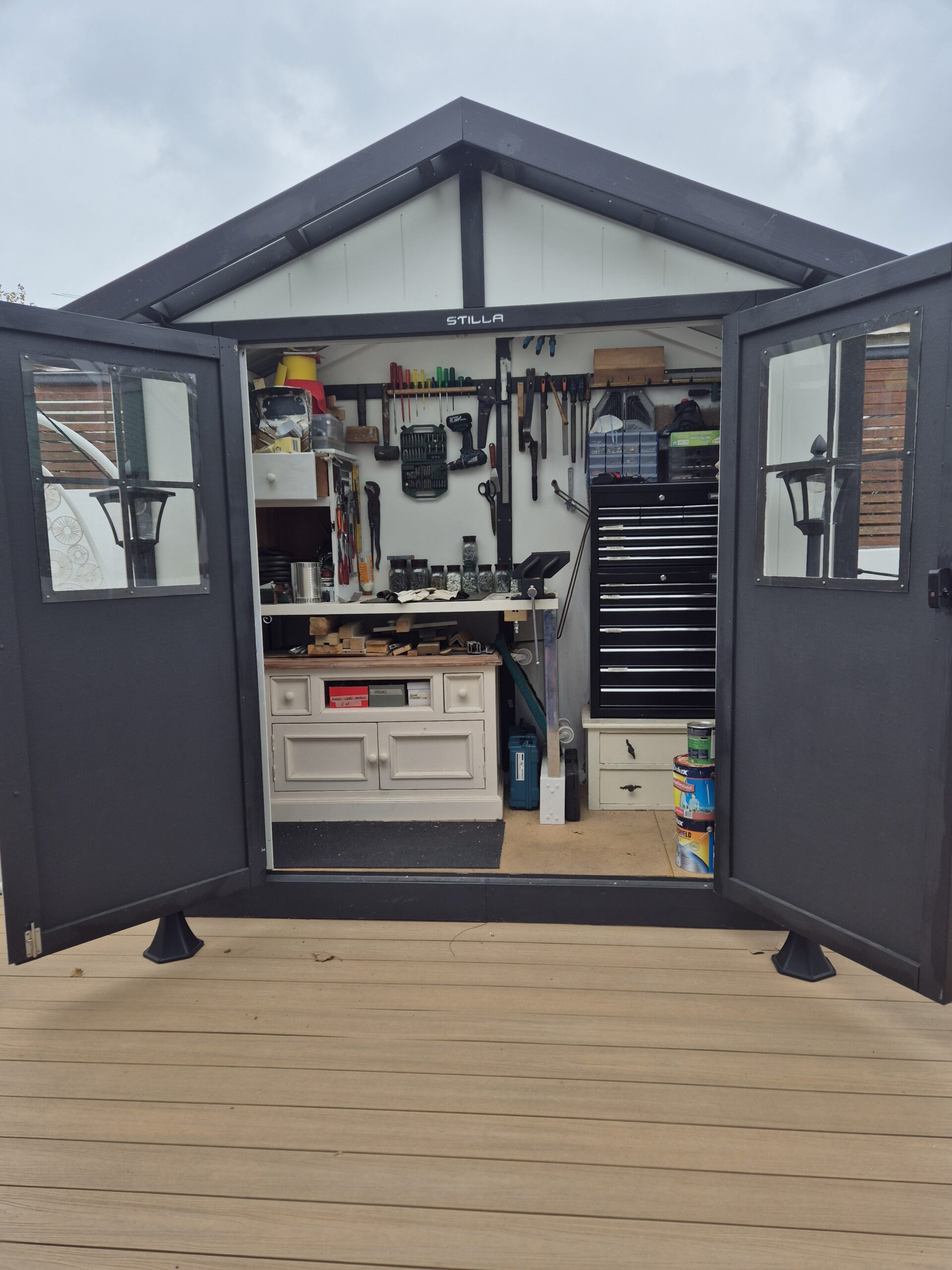
The Ideal Fit for a Small Backyard
Six months ago, Kim and her husband moved into their new home, a charming abode with limited outdoor space. Despite the yard’s constraints, the Ashgrove shed fit perfectly, offering the perfect blend of functionality and style that Kim had been searching for. The shed stands proudly as the centrepiece of their backyard—a rare blend of practicality and beauty that doesn’t overpower the space.
The Shed That Enhances Your Garden Aesthetics
Kim appreciates the Ashgrove‘s unique look, which sets it apart from ordinary sheds. Its character and charm make it a delightful addition to their garden, far from the typical, lackluster metal sheds that Kim believes have “zero character.” Her Stilla shed is much more than a simple storage unit; it serves as a chic and inviting decoration, drawing the admiration and inquisitiveness of visiting friends and family.
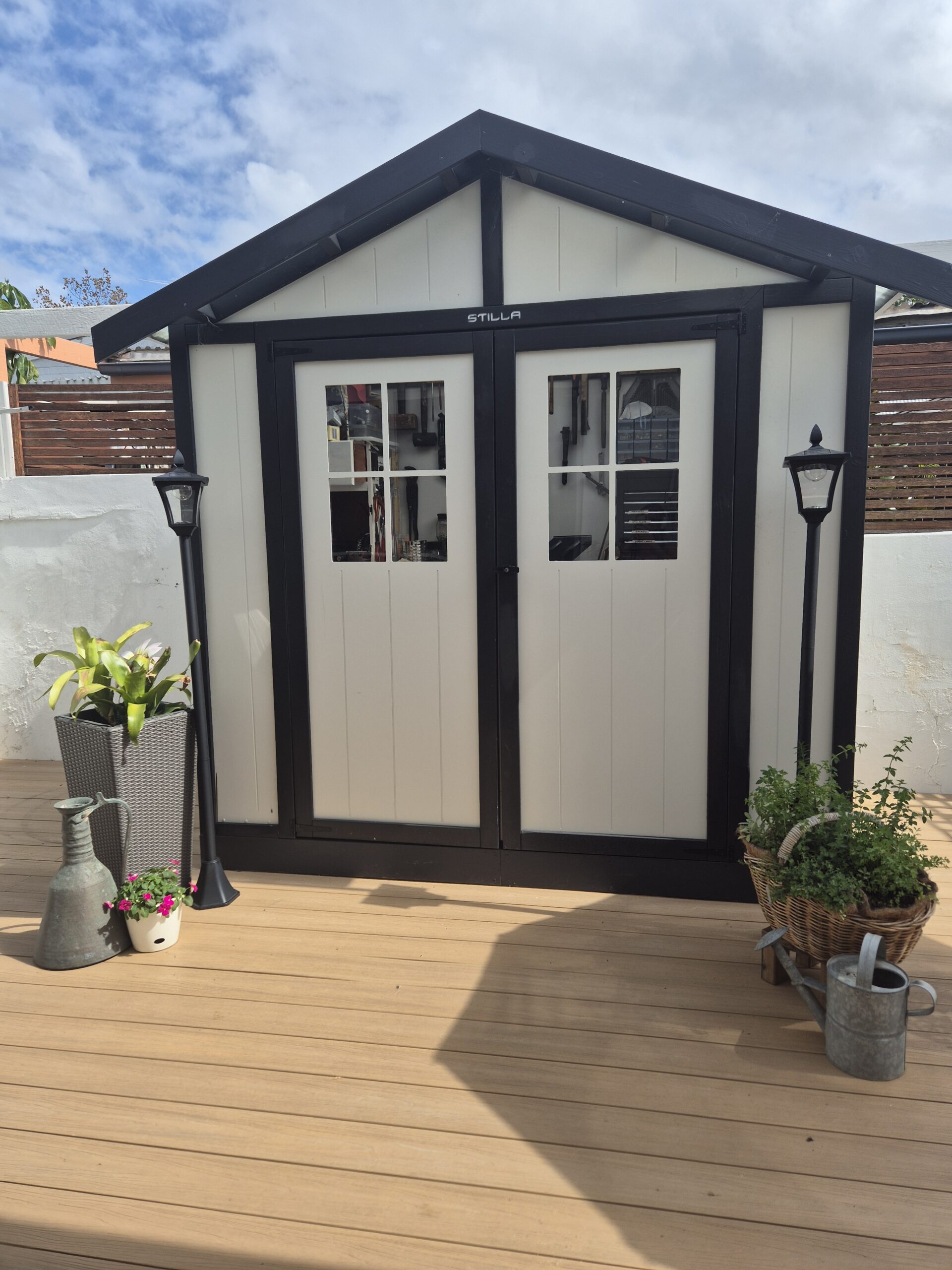
Exceptional Service Makes All the Difference
From her first interaction with Stilla, Kim was impressed by the attentive and amiable nature of the staff. Any concerns were promptly addressed, making the entire purchasing and delivery process smooth and enjoyable. The professionalism and dedication of the Stilla team only added to her happiness with the shed, solidifying her admiration for both the product and the company.
A Harmonious Blend of Beauty and Utility
Kim can’t help but speak highly about her adorable, quaint, and stylish Ashgrove shed—a true asset and a conversation starter in any backyard setting. If you’re looking to transform your outdoor space into something special, consider Stilla sheds as a harmonious blend of beauty and utility. Kim’s experience is a testament to how a well-chosen shed can become the pride of a property, offering charm, character, and unparalleled functionality.
Have you been inspired by Kim’s story? Visit our website or contact us for bespoke solutions tailored to your space and needs. For more information on Stilla Cedar Sheds and Studios, call us today at 1800 784 552 or email us at [email protected]
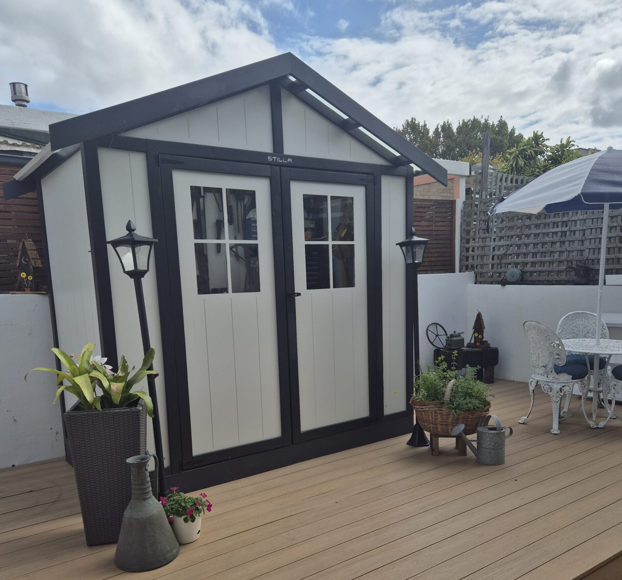


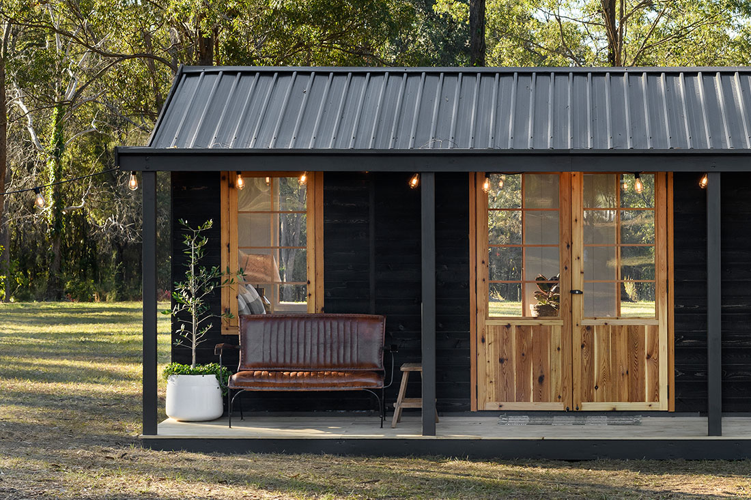
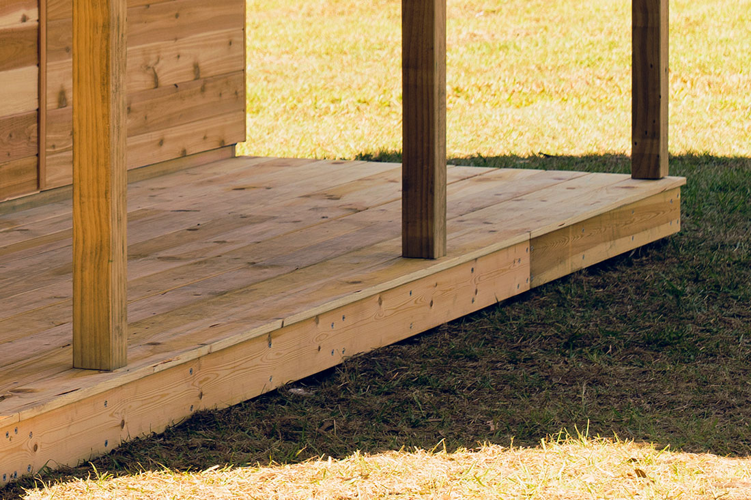
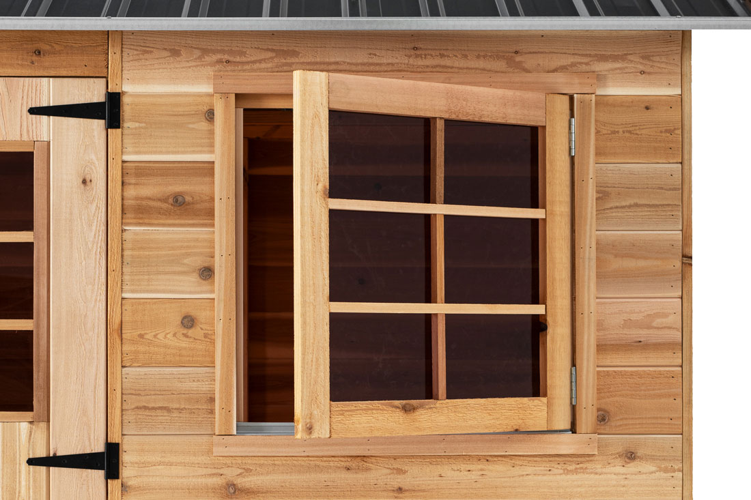
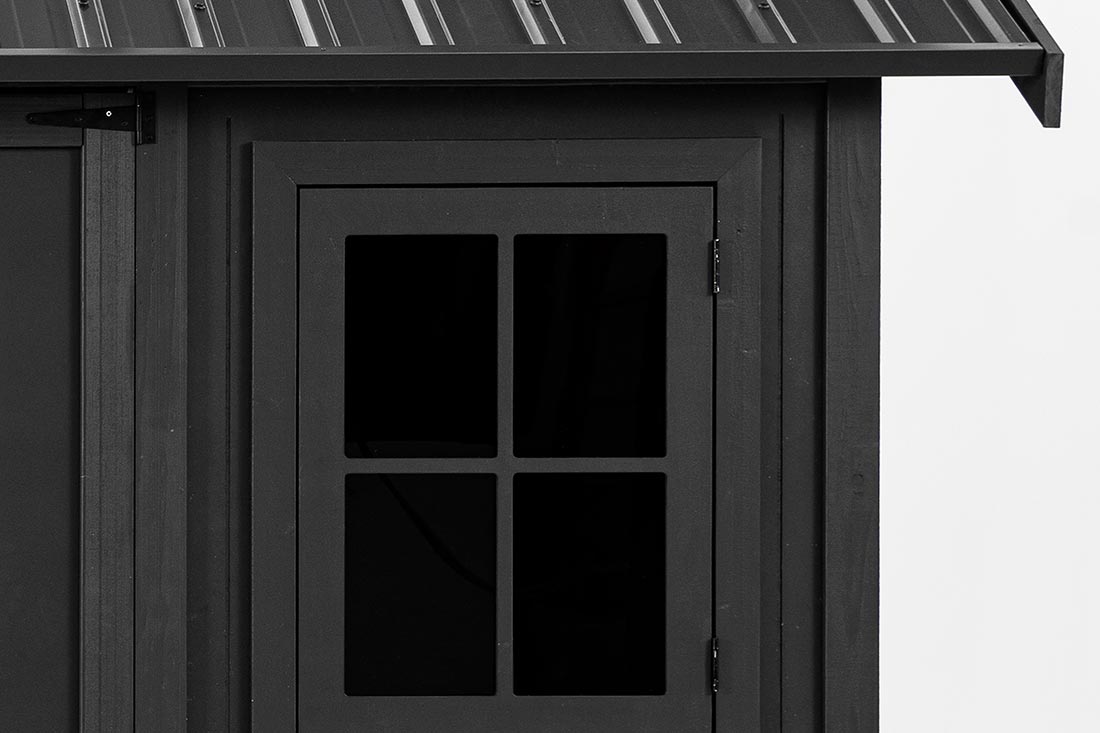
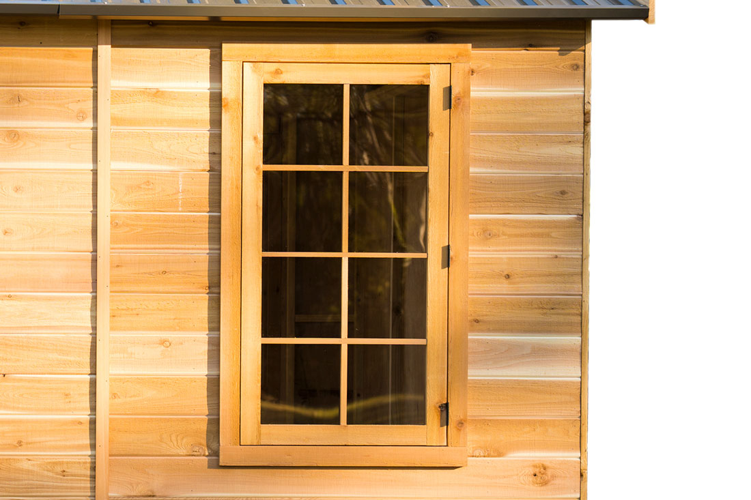
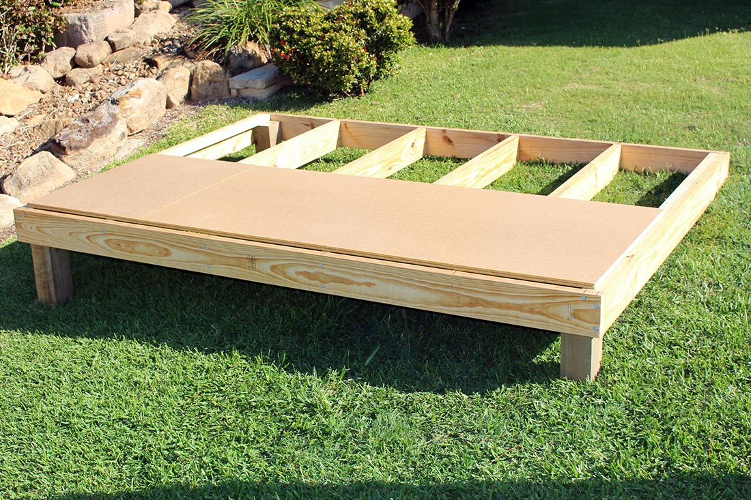
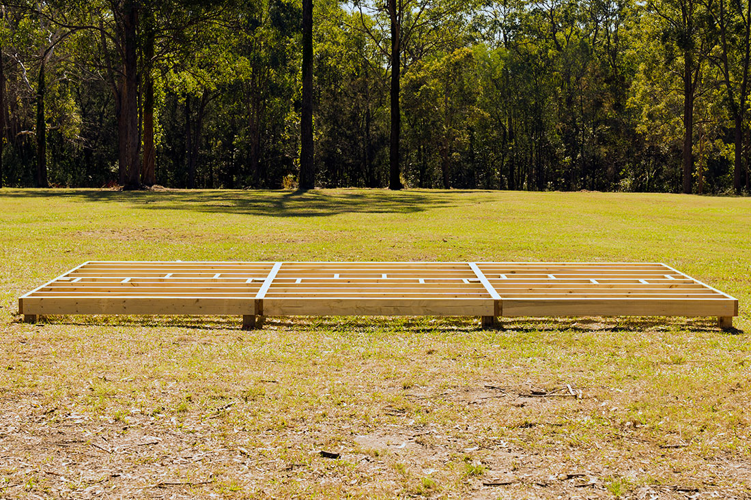
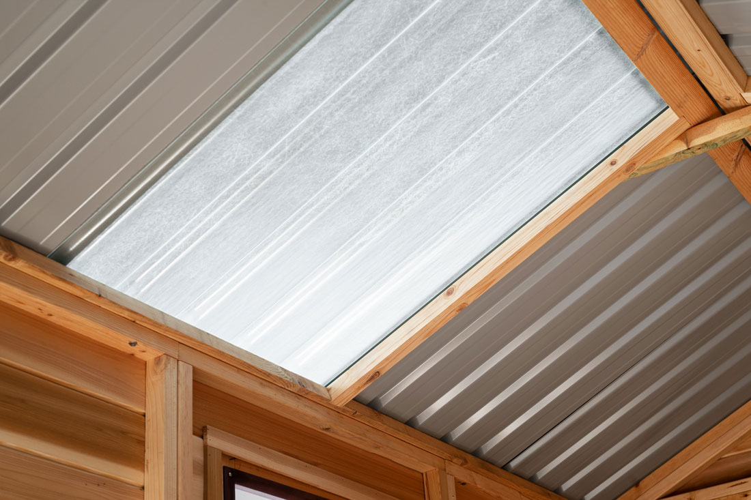
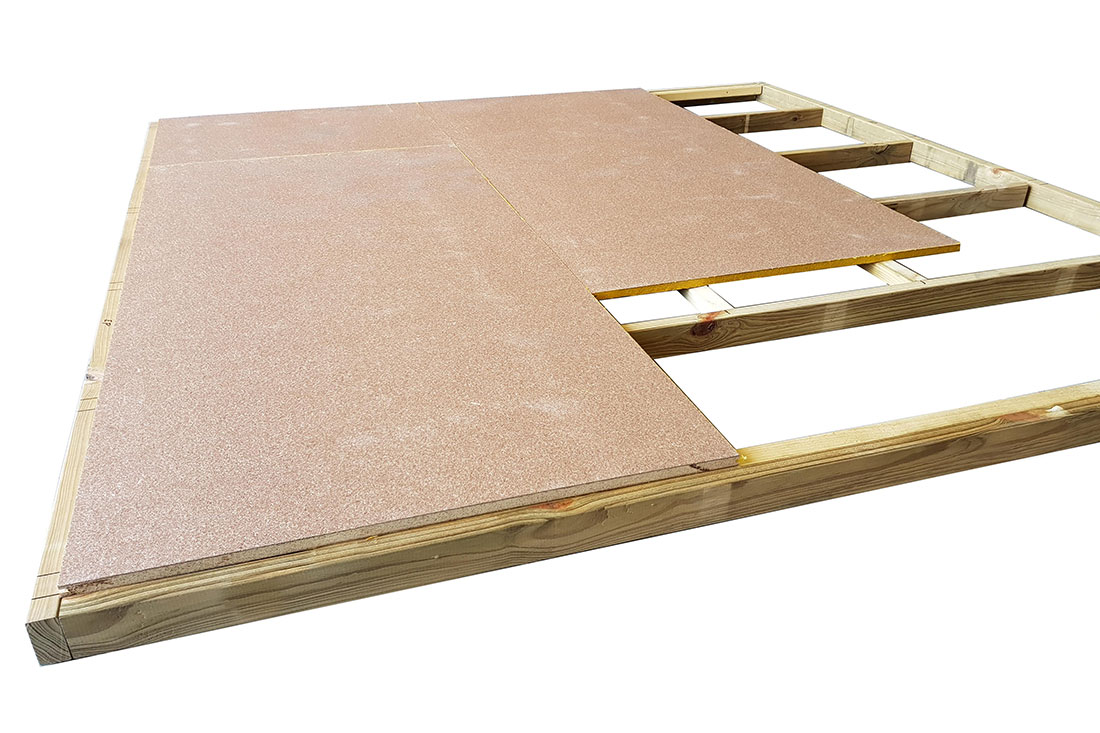
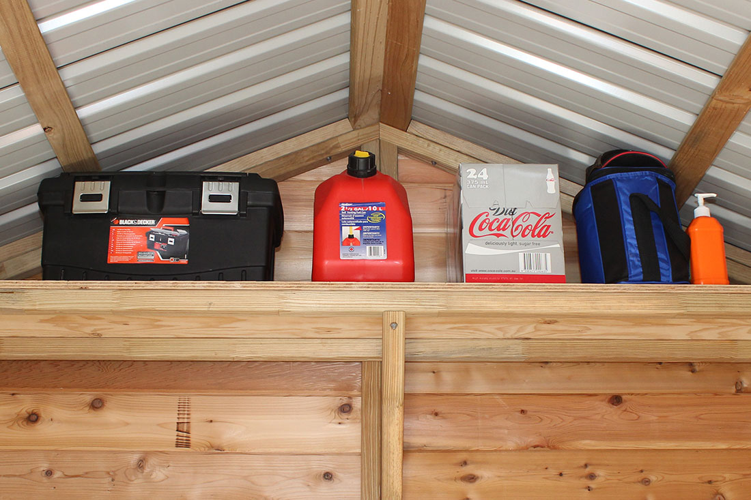
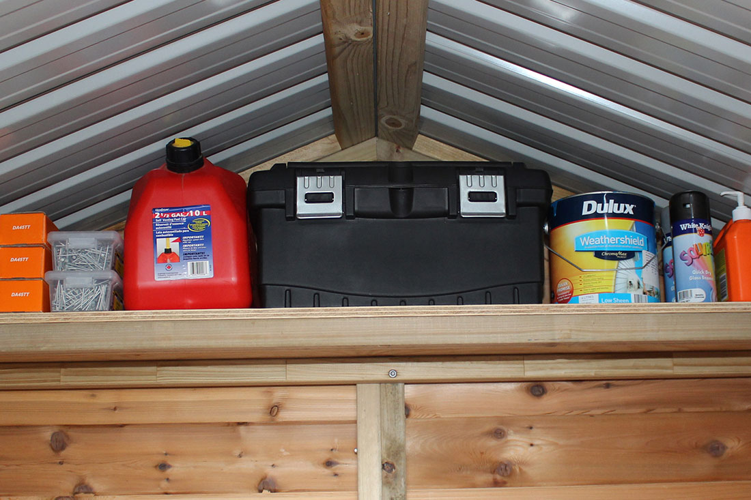
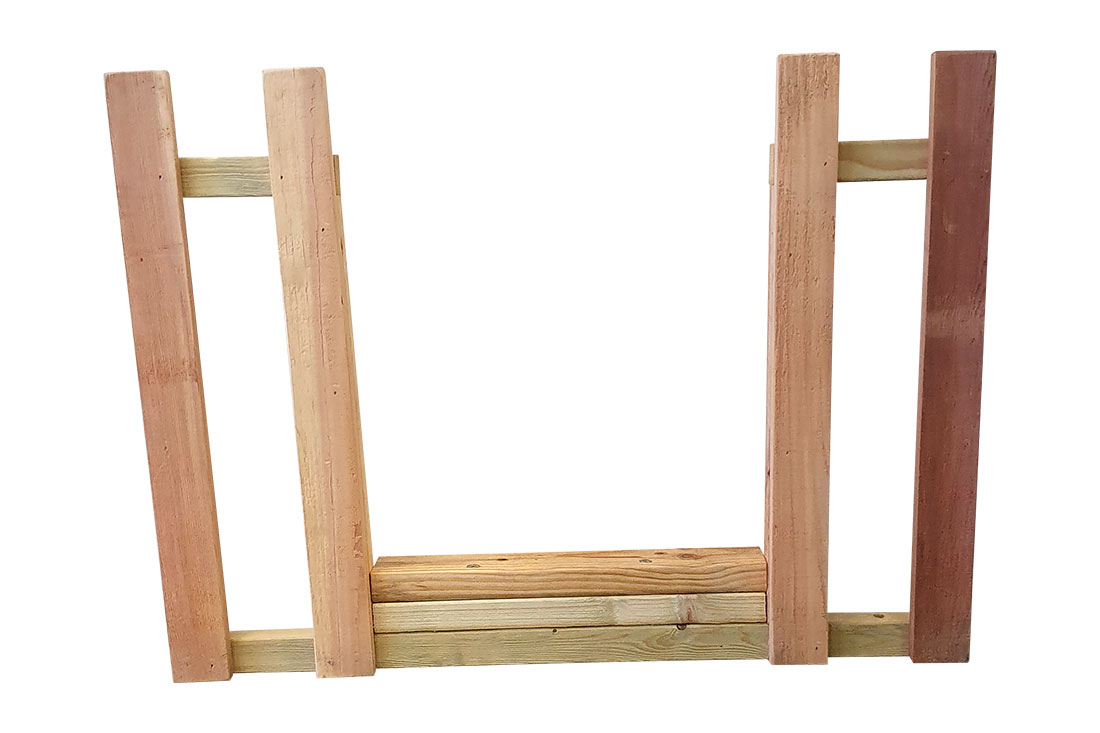 Includes an adjusted railing & ground pegs to make provision for a slide to be attached to the Hideout Tower.
Includes an adjusted railing & ground pegs to make provision for a slide to be attached to the Hideout Tower.