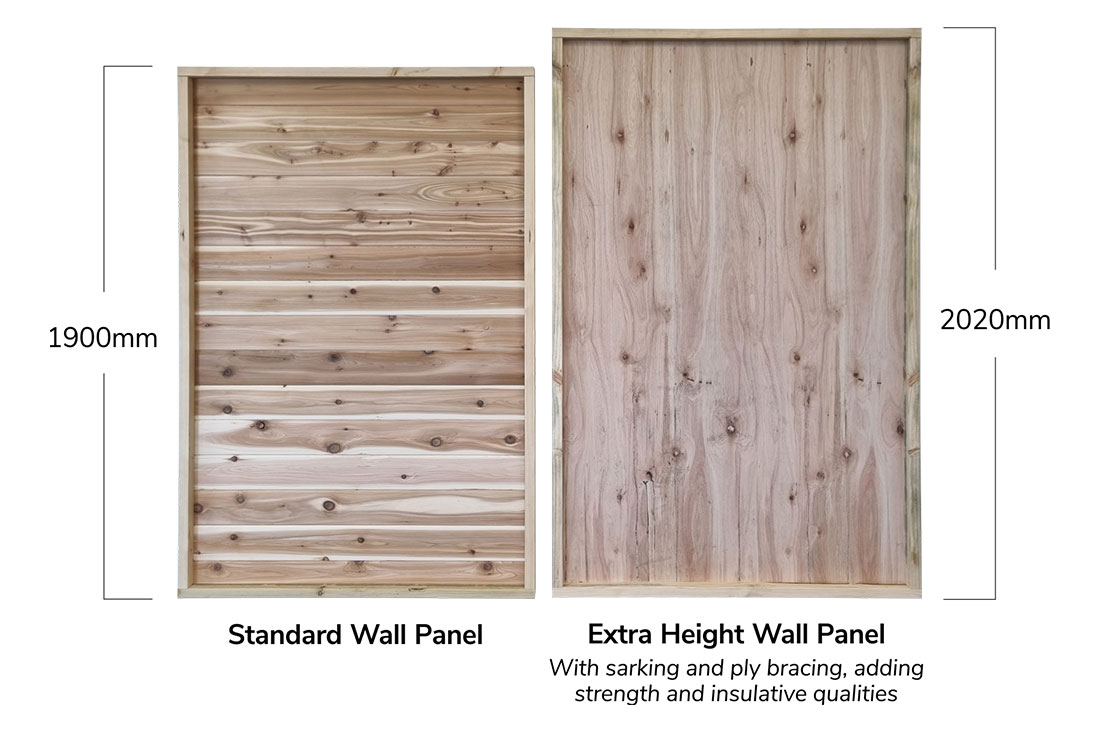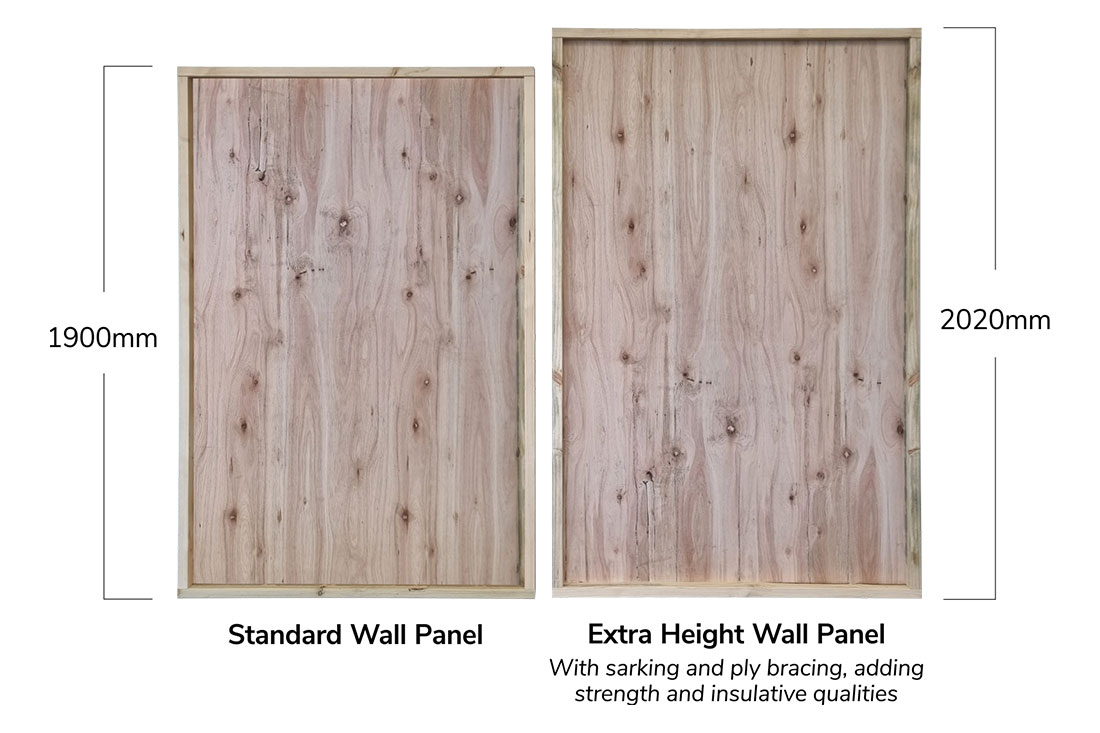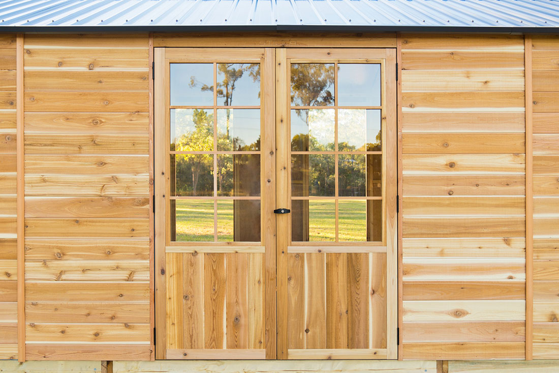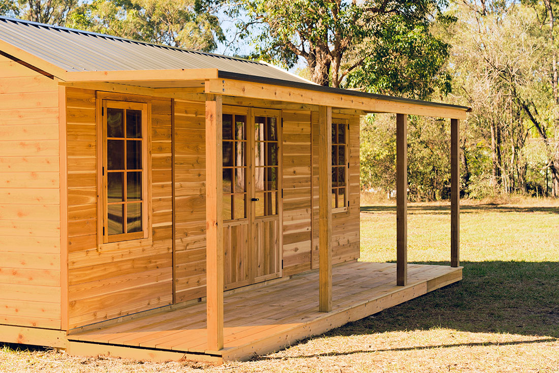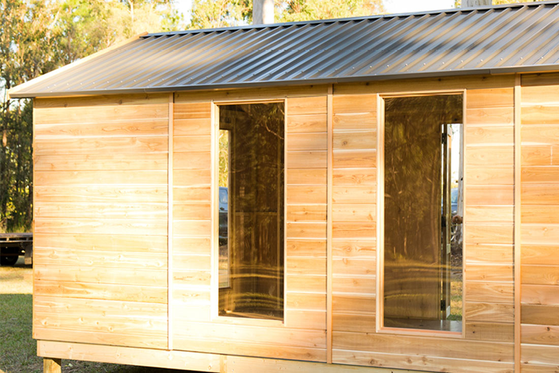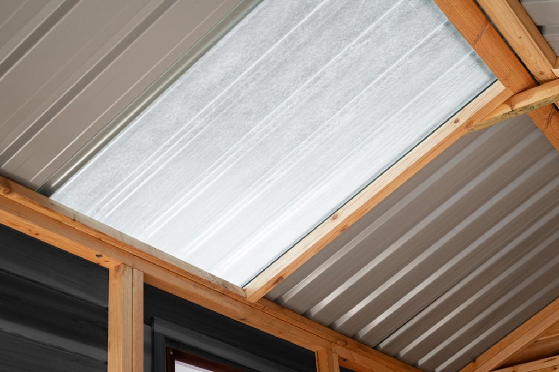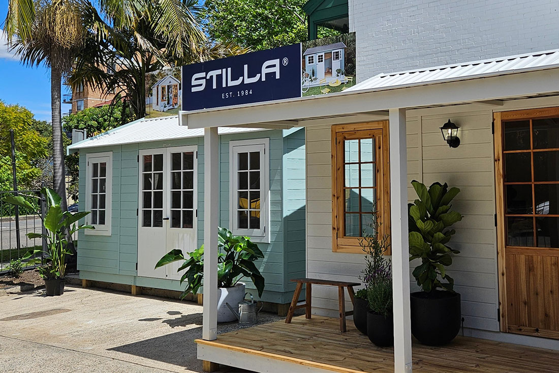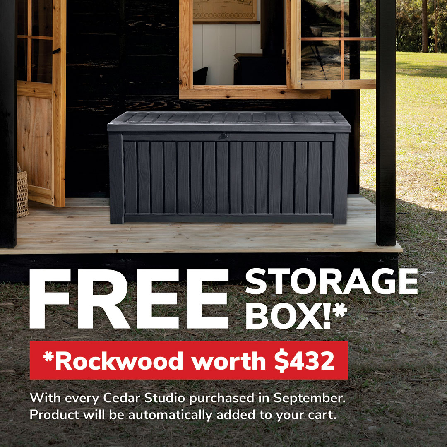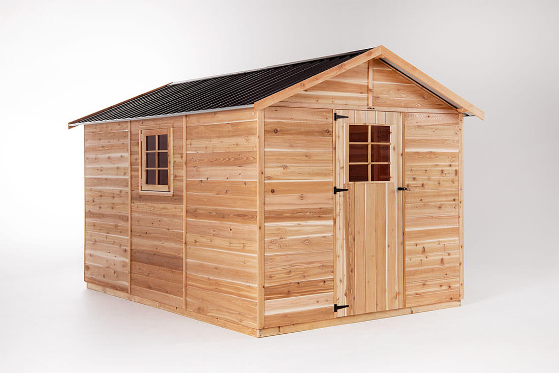
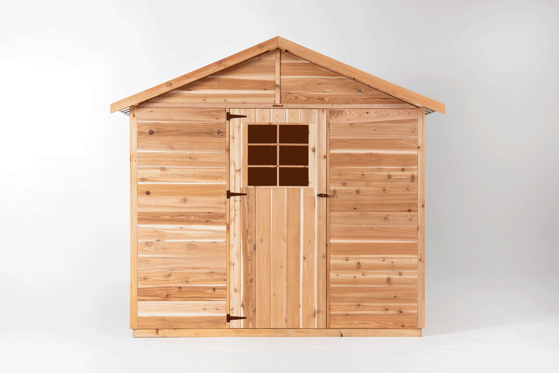
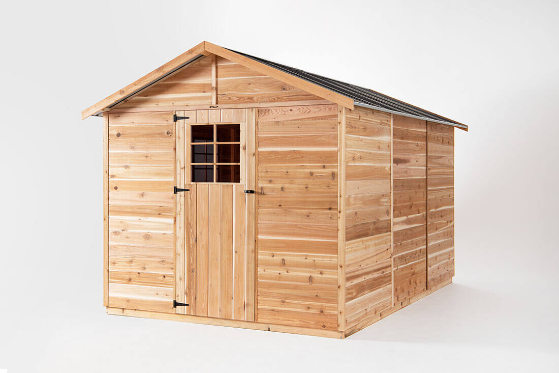
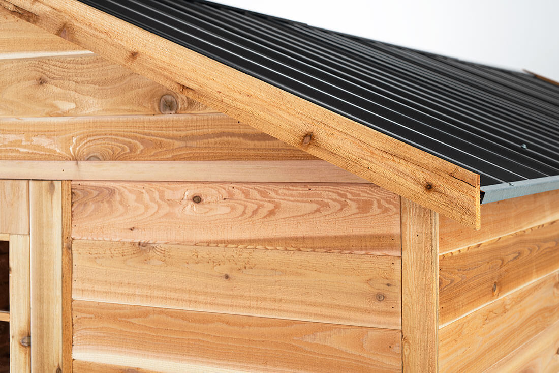
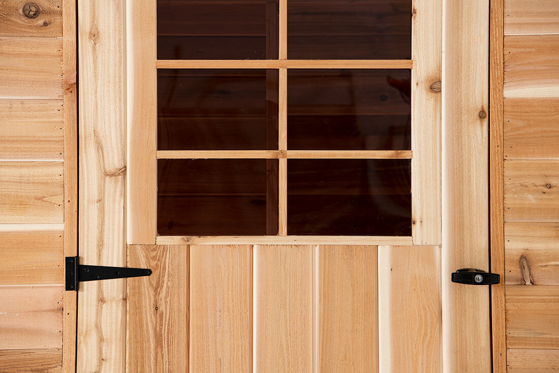
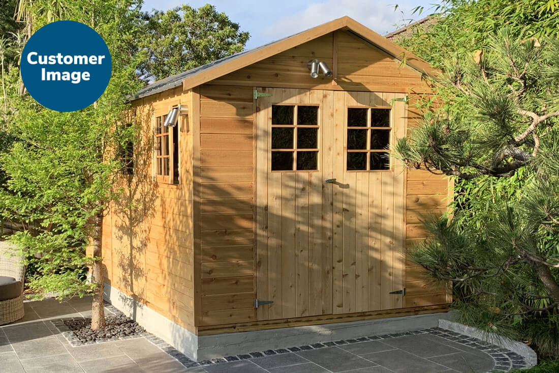
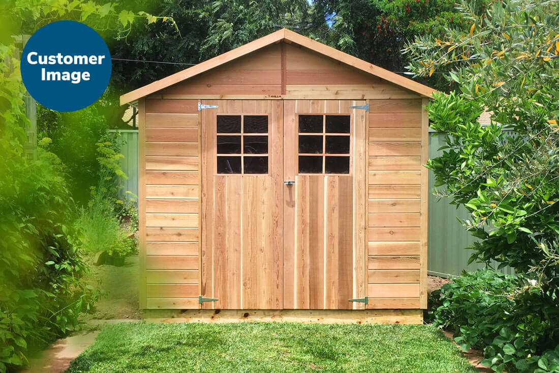
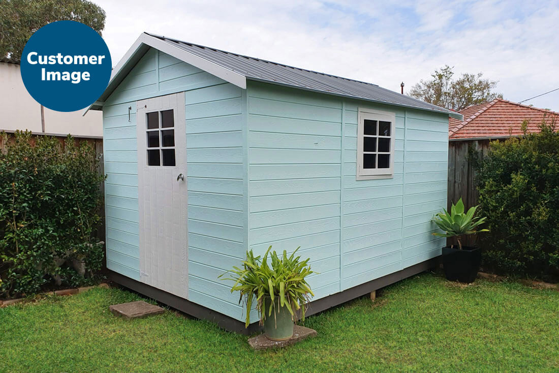
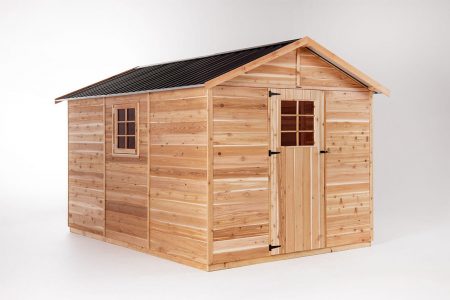
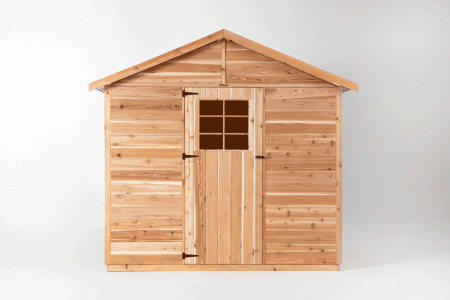

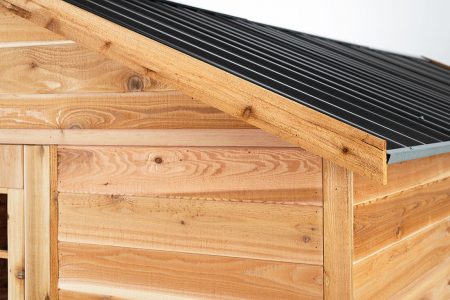
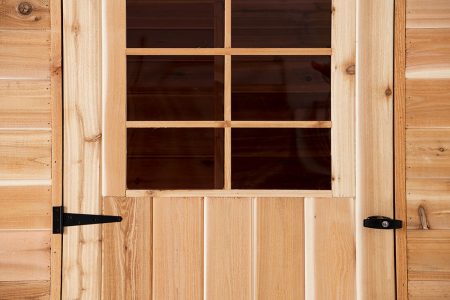
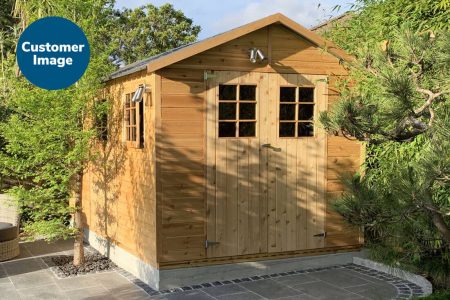
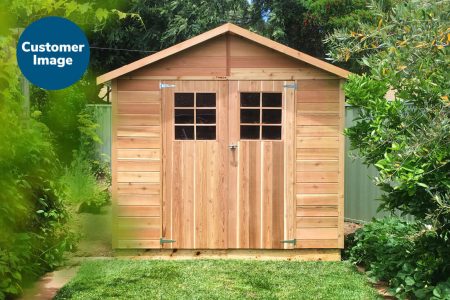

Master 8×12
$5,517.00
Description
A larger size garden shed or workshop – designed to be an attractive addition to any property as well as providing a functional, long-lasting outdoor storage facility or work space. It features a Colorbond gable roof with overhanging eaves, and a colonial style door with clear acrylic glazing and locking T-handle. Options including Double Doors, Opening Window, as well as a Flooring Kit are available.
The CEDAR SHED range of products is manufactured in Australia, and is constructed 42 x 35mm treated pine framing (H3-LOSP Treatment) and 18mm thick Canadian Western Red Cedar VJ cladding with a Colorbond steel roof. The MASTER 8×12 is supplied in an easy to assemble kit with pre-made panels. The panels come in raw timber (not stained or painted) allowing you to select the finish of your choice. The unit can be sited on a concrete base or paved area, or a flooring kit can be used.
The MASTER 8×12 is supplied standard without a floor. A Subfloor Kit is available as an optional extra. The Subfloor Kit provides for installation without the need for a prepared base such as a concrete slab or paved area and is elevated off the ground.
Please note the standard roof is a rib and pan profile. Some non-standard roof colours are corrugated profile. If this is important to you please call us on 07 3203 1172 to double check before ordering.
Maintaining My Shed
If you let your cedar shed weather naturally it will fade to a silvery grey colour which looks great in some surroundings, and if left uncoated it will not affect the longevity of your garden shed. If you would like to keep the cedar looking fresh and new, we would recommend staining your cedar shed with Intergrain Ultra Deck in the Light Oak colour – this will make the cedar go slightly darker. There are other options including oils which look great however they are not as durable as the Ultra-Deck and will need to be applied more often.
If you are going to paint your cedar shed a colour to match your house you need to make sure that you undercoat it with an oil based primer before using any external paint to get your cedar shed to the colour you want.

Master 8×12
2.52 x 3.64 m
$5,517.00
Finance Available. Pay it off over 12 months from $106 per week, Interest Free! Apply here
Want a Stilla pro to call you? Click here to enter your phone number and name and we will be in touch within a business day. Alternatively, call us on 1800 784 552 to speak to a representative.
Current Lead Time: 2-3 weeks in production plus 3-7 business days for delivery transit
Features
- Lockable Colonial Style Door
- Clear Acrylic Opening Window
- Colorbond ‘Monument’ Roof
- 42 x 35mm Treated Pine Framing (H3 – LOSP Treatment)
- Pre-assembled panels for quick and easy assembly
Select Options
| Specifications | |
|---|---|
| Item Number | S3041 |
| Internal Dimensions | 2400 x 3516 x 2325 Front x Side x Height (mm) |
| External Dimension | 2524 x 3640 x 2550 Front x Side x Height (mm) |
| External of Frame Dimensions | 2484 x 3600 Front x Side (mm) |
| External of Cladding Dimensions (Concrete Slab Size) | 2524 x 3640 Front x Side (mm) Note: allow 300mm around slab for roof overhang |
| External of Roof Dimensions | 2810 x 3960 x 2470 Front x Side x Peak Height (mm) |
| Door Opening Dimensions | 1815 x 840 Height x Width (mm) |
| Wall Height | 1890mm |
| Pack Dimensions | Pallet 1: 1900 x 1200 x 600mm Pallet 2: 3900 x 300 x 200mm |
| Pack Weight | Pallet 1: 350kg Pallet 2: 40kg |
Description
Features
- Lockable Colonial Style Door
- Clear Acrylic Opening Window
- Colorbond ‘Monument’ Roof
- 42 x 35mm Treated Pine Framing (H3 – LOSP Treatment)
- Pre-assembled panels for quick and easy assembly
Maintaining My Shed
If you let your cedar shed weather naturally it will fade to a silvery grey colour which looks great in some surroundings, and if left uncoated it will not affect the longevity of your garden shed. If you would like to keep the cedar looking fresh and new, we would recommend staining your cedar shed with Intergrain Ultra Deck in the Light Oak colour – this will make the cedar go slightly darker. There are other options including oils which look great however they are not as durable as the Ultra-Deck and will need to be applied more often.
If you are going to paint your cedar shed a colour to match your house you need to make sure that you undercoat it with an oil based primer before using any external paint to get your cedar shed to the colour you want.
Product review
Stilla Glendale Cedar Shed - Fantastic Product!
Ordered the Glendale Cedar shed from Stilla a few months ago and finally got a free weekend to put it together. I was sooo impressed with the quality of the product, the easy to ready instructions, speed it went together and the fact that Stilla included extra screws and nails. I managed to put the shed together on my own over one weekend (including painting) and loved the outcome soo much I want to add another larger model to my backyard. Even the wife was soo impressed with the shed that she has agreed with my suggestion of the Hollydean dressed up as a backyard English Pub! Can’t wait to get some money together for the next purchase. Thanks Stilla for an awesome product! Highly recommended to anyone.
- Matty
Hands down the best DIY project I have every built
Wanted to purchase one of the Stilla Cedar Sheds for a number of years now, and with recently doing this I wish I had done so years ago! What an absolute gem these sheds are. Excellent quality, sturdy, no warps or twists, no parts missing and each panel lined up seamlessly. Highly recommend! I want another!
- Luke
Stilla Willow Cedar shed is an excellent product
The service I received from the staff at Stilla from my first phone call to delivery was outstanding. Chester and Prisca were extremely helpful and professional with their product knowledge being very extensive. I am so very pleased with my Willow 12 x 8 Cedar Shed. Everything was supplied correctly and fitted perfectly upon construction. Stilla's systems and processes are very well honed. The instruction booklet was comprehensive and easy to follow with all parts and hardware clearly labelled. Each step of the construction process was explained in concise detail. Purchasing and constructing the Willow Cedar shed was a wonderful experience. Thank you to all the staff at Stilla. You have a great product.
- Paul
Perfect surfboard storage shed!
Ordered the Acacia 8x3 cedar shed to home all the family surfboards and equipment. It has come up a treat with the internal fit out. Shed was easy to erect and came up square which i was impressed with. Screwing the roof sheeting together before putting on the frame was a little fiddly. Overall great product and as displayed on the website.
- Alain
The She Shed, it's awesome.
Willow shed was as advertised, great quality and easy assembly for two experienced DIYers. We made the interior beautiful as well as functional. One suggestion is to make the cedar panels hang lower than the ply sheeting to avoid any moisture seepage. This shed gives me joy. Thanks Stilla.
- Robyn
Excellent addition to our back garden!
We are very happy with our "Willow" Stilla garden shed! The team at Stilla have been easy to deal with - the shed arrived on time, and looks great in our garden. The build quality and materials are very good and the western red cedar looks a treat.
- Neil
A good looking shed
A shed that looks good and will be very useful for storage. I did find some assembly instructions a bit confusing, but nothing that couldn’t be worked out. Being wooden helps keep it cooler than a metal shed.
- Rick
Best looking Shed
Just finished building the Hollydean and it looks fantastic. Best of all, it came with absolutely everything which made installation a breeze. Can definitely recommend to anyone that is looking for something much better for their backyard than the usual steel sheds! A weekend spend on a worthwhile project.
- Alex
Better than what I'd hoped!
We ordered the Glendale shed to finish off the re modelling of our backyard and to replace an old zinc allum. shed, and the result was fantastic. We also had the lean-to added to be used for covering firewood and it gave the shed a great finish. Being the worlds worst handyman, I contacted one of the listed installers in my area and he was both reasonable in price, as well as friendly and punctual. Overall I could not be happier with the result!
- Paul
Perfect and beautiful timber shed
We bought the Stilla Master. Beautiful timber shed which was pretty quick to set up, instructions were pretty good with plenty of good screws included. After the heavy duty floor was done it took us 2-3 hours to build the shed with 2 people (+1 extra for the roof). They forgot to send 2 of the wall panels but service was great (and very responsive!) and were delivered in a week. Overall pretty happy and looks great!
- Jeroen
Super Happy with our Cedar Willow Shed
The instructions were easy to follow and it all went together without a hitch. A fantastic weekend project for my wife and I and our daughter during lockdown. The finished product looks great and we will be using it to store our beekeeping equipment and supplies (another lockdown project). Overall extremely happy and would highly recommend.
- Brigitte
Love our new Stilla Glendale shed
Delivered earlier than expected and was easy to put together being a perfect size (2.5m x 2.5m) which slots nicely into our bush garden setting. The cedar smell is lovely and our girls have decided to use it as a mini gym and hangout place which they love. Overall a great product that I would highly recommend.
- Ian
Love the cedar, quick delivery, great quality
Can't fault the shed. Strong, easy to assemble (Lego for adults, manual easy to follow), good quality timber (cedar and some dressed treated pine). Delivery was super quick, they even carried it to the side of the house. I used some paint and stain to give it a more refined look and it looks a million bucks! We did this as a family project and including the base (posts concreted into ground) and painting it took us 2 days.
- Guilherme
Great shed and value
Delivery was extremely quick (about 10 days) and up in a day. Great quality and easy to follow instructions. Looks great and has easily stood up to some extreme winds since installation
- Cory
Our shed makes a statement!
From the ordering process to the delivery. The customer experience was first class!. The shed was assembled in a day and now stands proud in our back yard. Two weeks after the build, we painted the shed the same colours of our home. Thanks again Stilla!
- Yianni and Stefano
A great improvement to our backyard.
We purchased a Willow shed direct from Stilla during 2020 lockdown. Delivery was as expected and offloaded onto the drive. Unpacking was easy and construction went smoothly as the instructions were clear and precise. We ordered the heavy duty floor kit as the site has a slight slope and I think it looks good with a bit of elevation. We oiled all the timber before assembly and were pleased with the appearance as the build progressed. The shed is a workshop and we had electricity connected as a result I have acquired a few new tools! The Willow replaced a very tired metal shed and is a great improvement to our backyard. Thanks Stilla.
- Evan
Cedar Shed FAQs
Will a Cedar Shed add value to my home?
100% it will! We have real estate agents recommending cedar sheds to customers who are about to put their home on the market as they know the extra money they get for their home will be far more than what the cedar shed cost in the first place. Don’t wait until your about to sell your home though 😊
Does it matter if my ground is out of level?
No, the heavy duty floor is going to be the most efficient and affordable base for your shed and comes with posts to level it up, if your ground is very out of level, please give us a call to discuss your needs or let us know what you need in the comments on your order.
Do I need to stain/paint my cedar shed?
We would recommend staining or painting your cedar shed. However, if you don’t, it does not compromise the durability of the product. If left uncoated, over time the product will weather to a silvery grey colour.
What do I coat my cedar shed with?
If you are painting your cedar shed to match the colour of your house we would recommend undercoating it with an oil based primer. If you are staining your shed we recommend Intergrain Ultra deck Timber Stain in Light Oak colour which is available from most major hardware stores or paints stores.
Do I need a concrete slab?
If you have purchased the heavy duty floor there is no need for a concrete slab, the heavy duty floor also comes with posts at 750mm long so that if your ground is out of level, that’s not an issue as the floor can be levelled using the posts, the heavy duty floor can be suspended off the ground. If your ground is very out of level, you may need longer posts, if that is the case give us a call to discuss your needs or let us know in the comments when you order. If you have an existing slab, you can assemble your cedar shed directly onto that without needing the heavy duty floor. If you don’t have an existing slab the heavy duty floor will save you employing any expensive contractors to do earth works or lay concrete slabs.
How do I fix my shed to a concrete slab?
Use 1 concrete anchor per panel join, fix through the base plate into the slab.
Can I change the colour of the roof?
Yes, however there is an additional cost. We use Monument as standard for the garden sheds.
Will termites eat my shed and if so will the warranty cover this?
We are 99.9% certain your shed will never be attacked by termites. All framing used is treated pine and the cedar is naturally termite resistant. If you ever have issues with termites attacking your shed this is all covered by our 10 year warranty.
Are the sheds easy to assemble?
Our cedar shed kits are a very enjoyable DIY experience. The kit comes with pre-made panels that simply screw together.
If I order today, when can I expect my STILLA product to arrive?
Please check the product page for the product you are looking to purchase, under the cost of the product it will show the current lead time.
Can I get my shed professionally installed?
Yes! Just select the installation option when choosing options for your shed.
What happens if my shed arrives damaged in transit or missing parts?
In the rare and unfortunate circumstance that this happens, flick us a quick email with your order number, a photo of the damaged parts or a list of the missing parts and we will have replacement parts dispatched in most cased within one business day or if there is further clarification needed it could take 2. These issues take priority over any other enquiry and are acted on promptly.
Stilla reviews
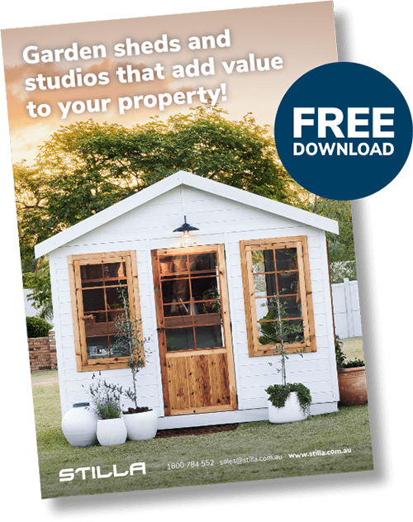



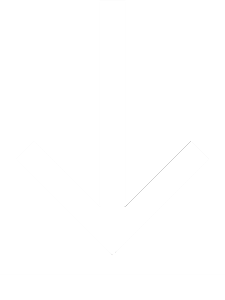
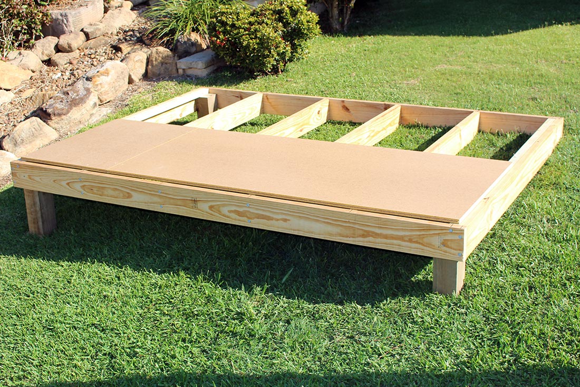
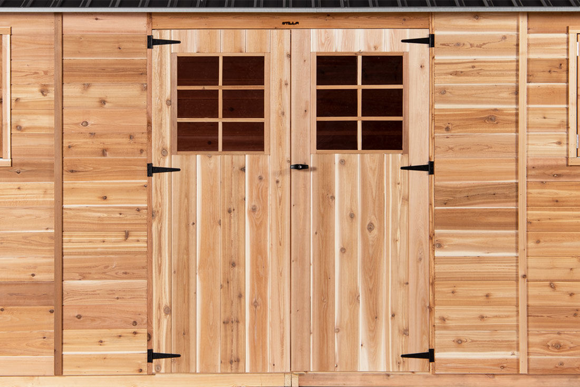

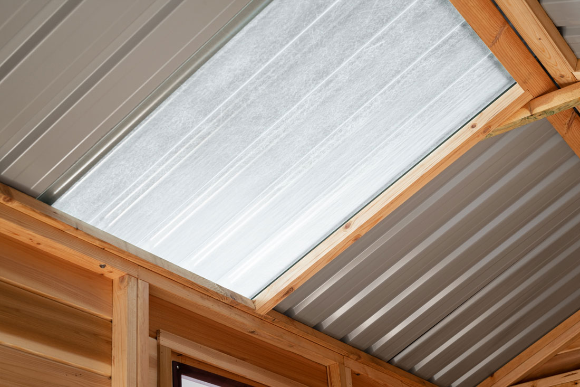
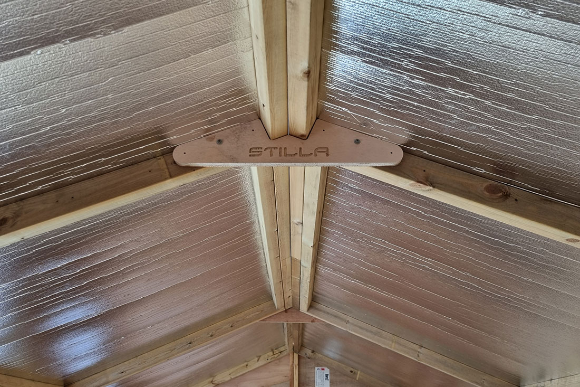
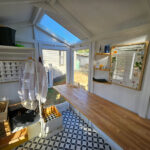
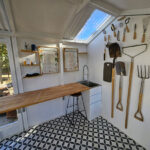
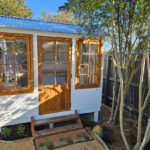
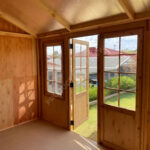
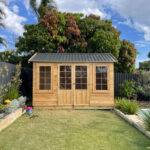
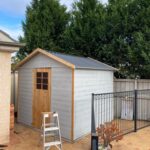
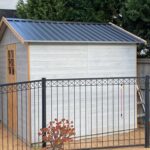
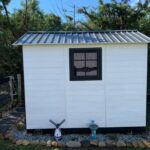
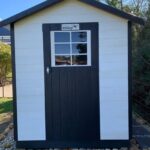
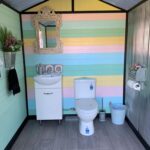
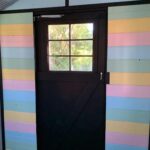
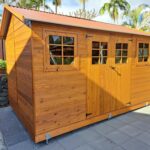
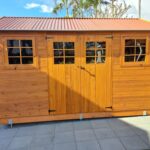
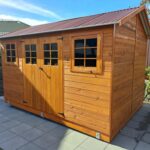
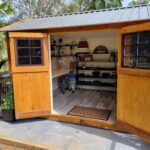
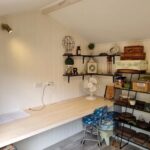
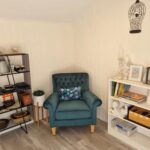
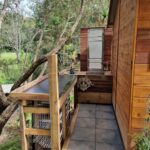
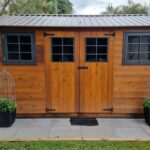
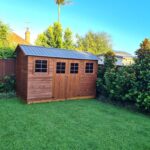
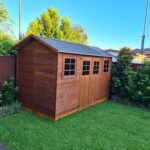
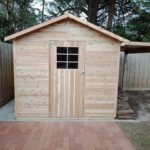
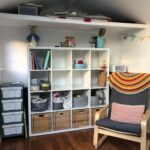
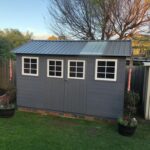
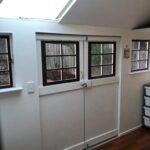
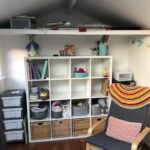
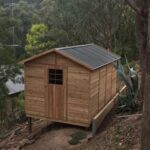
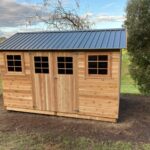
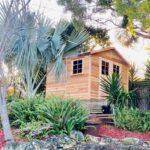
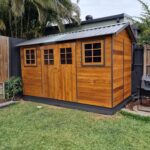
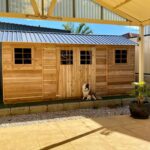
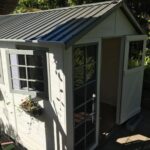
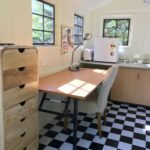
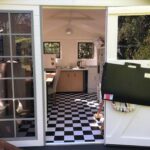
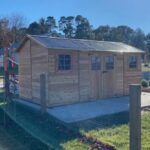
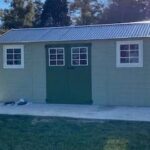

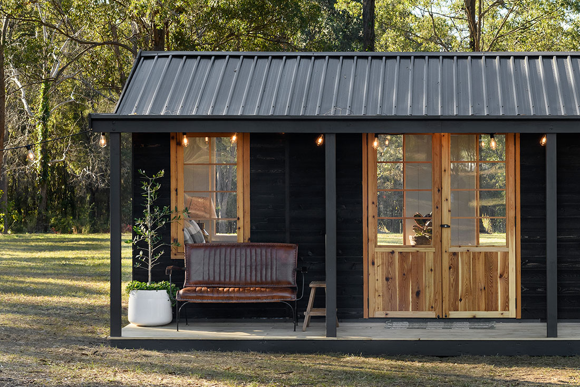
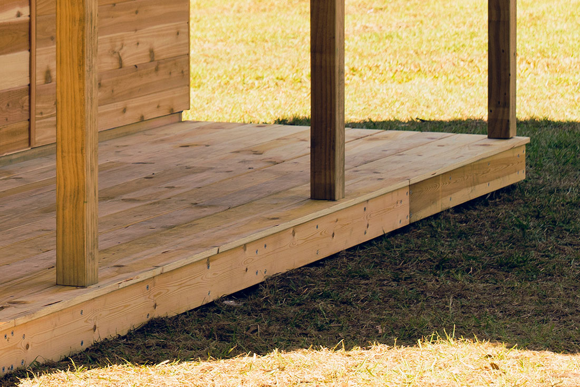
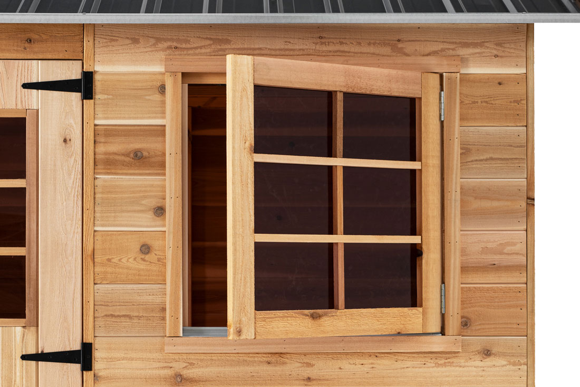
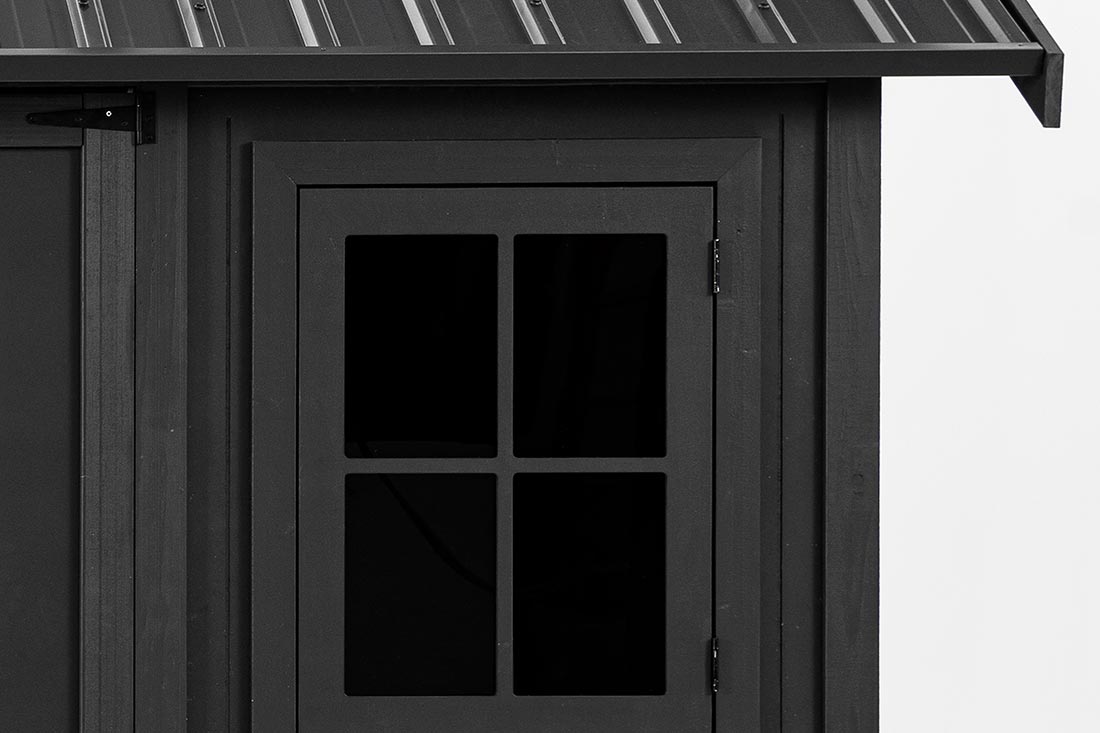
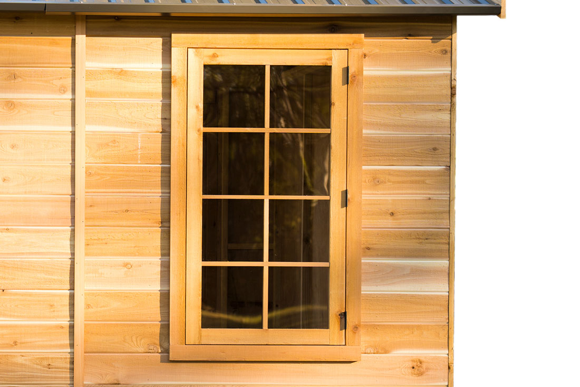

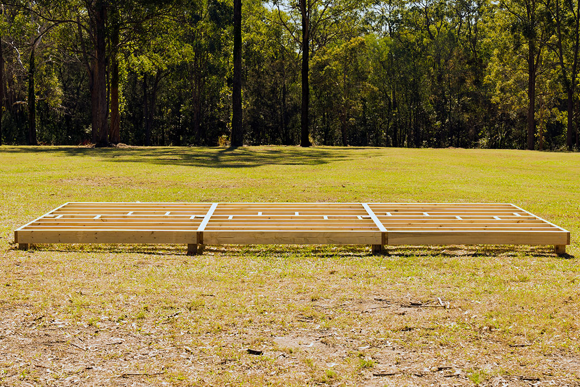

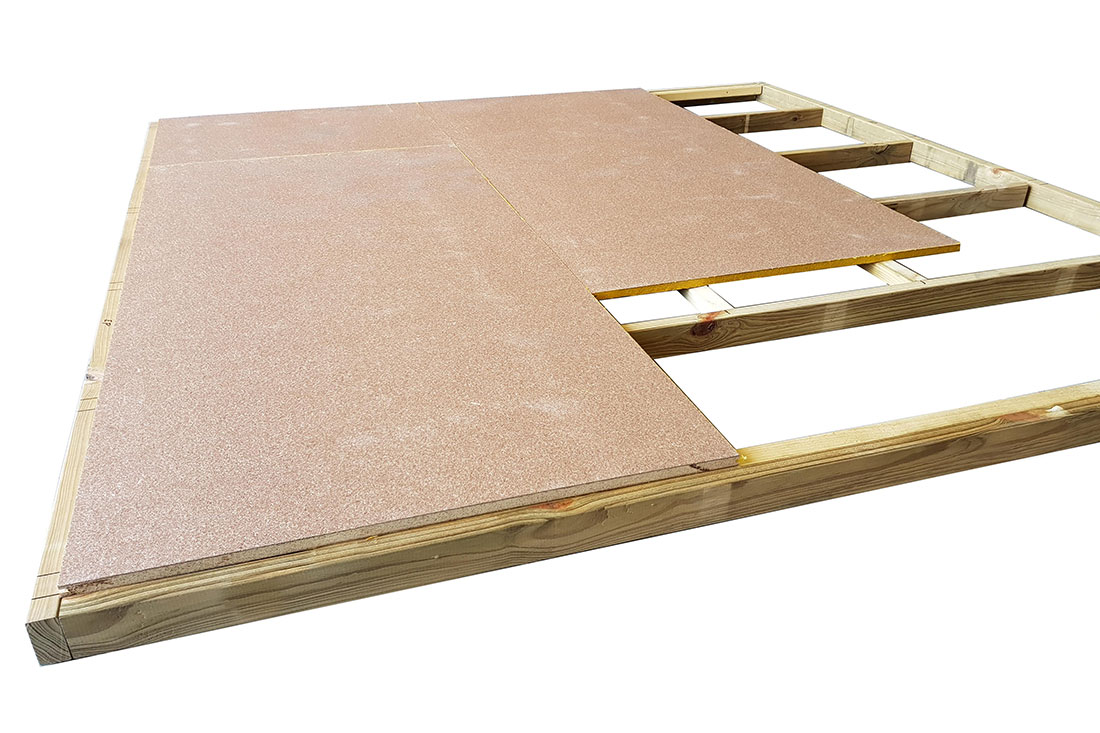
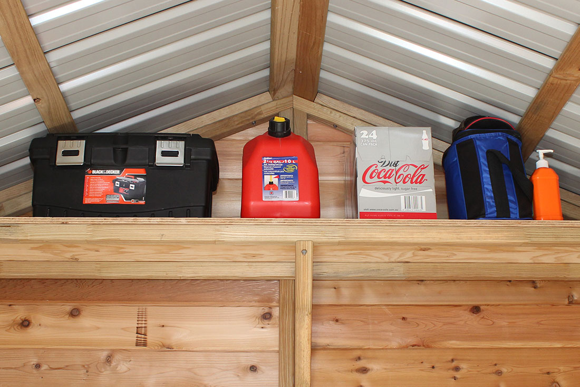
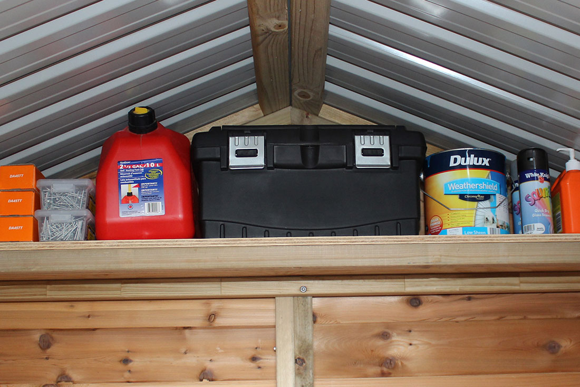
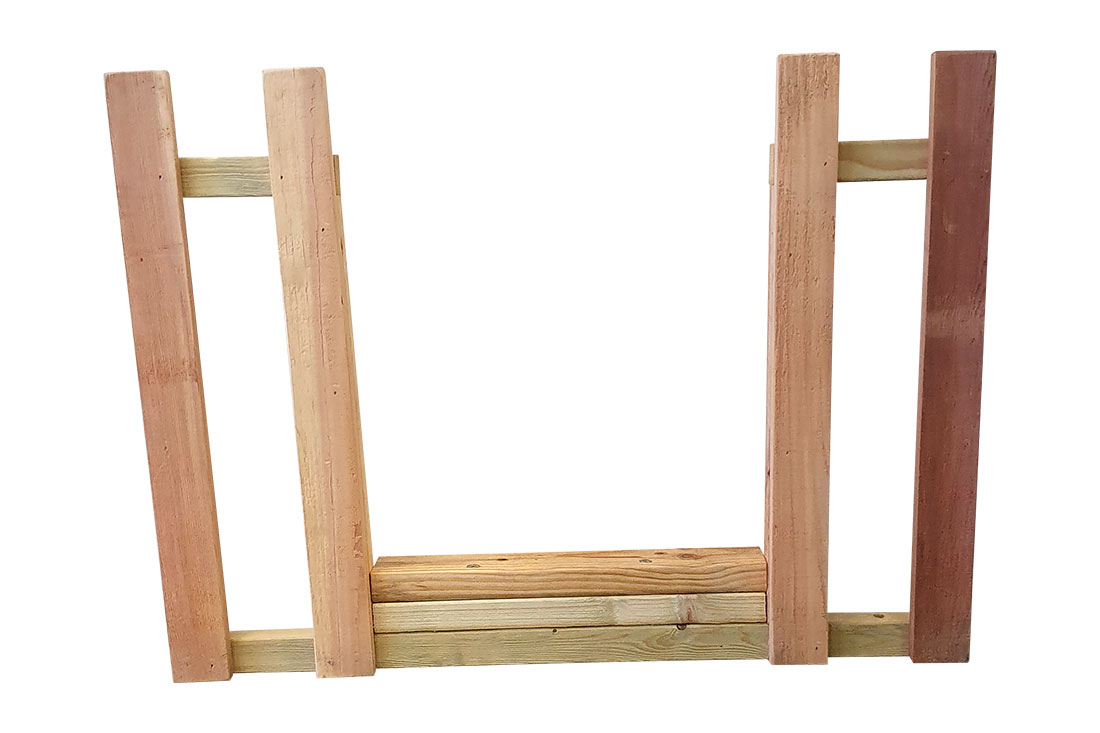 Includes an adjusted railing & ground pegs to make provision for a slide to be attached to the Hideout Tower.
Includes an adjusted railing & ground pegs to make provision for a slide to be attached to the Hideout Tower.

