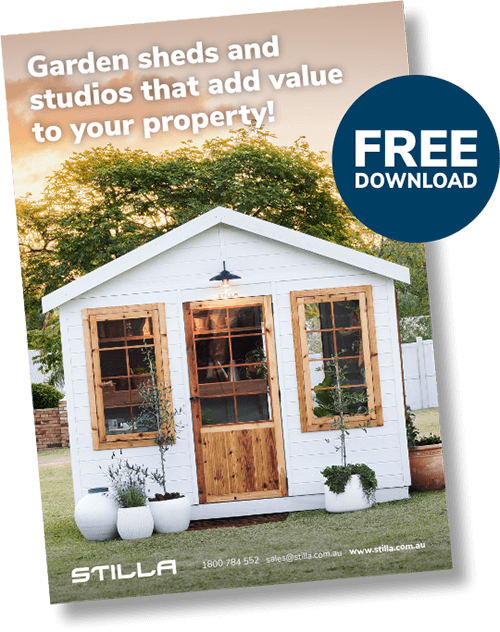
Download a full brochure with pricing
Just enter your details to recieve a link to download our full catalogue.
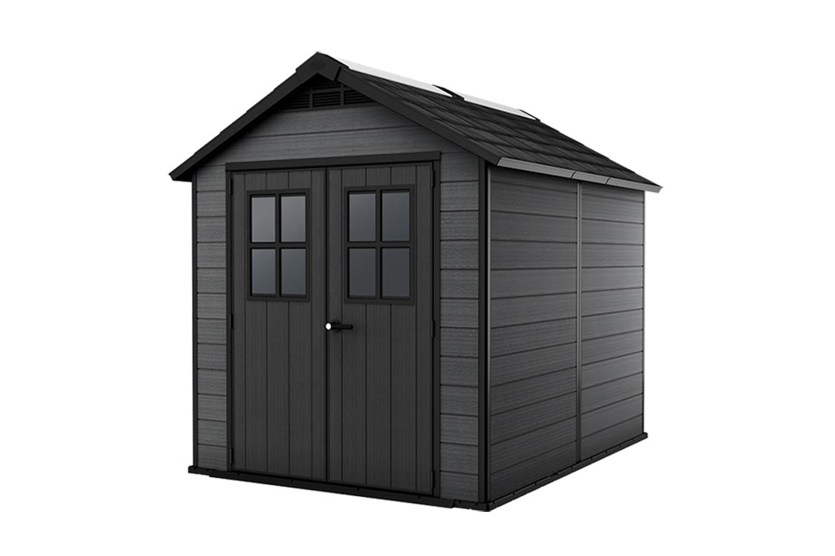
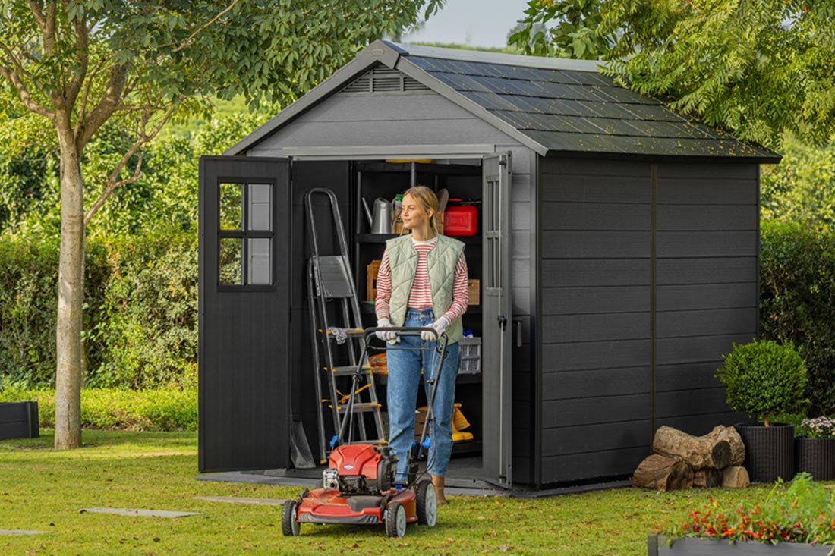
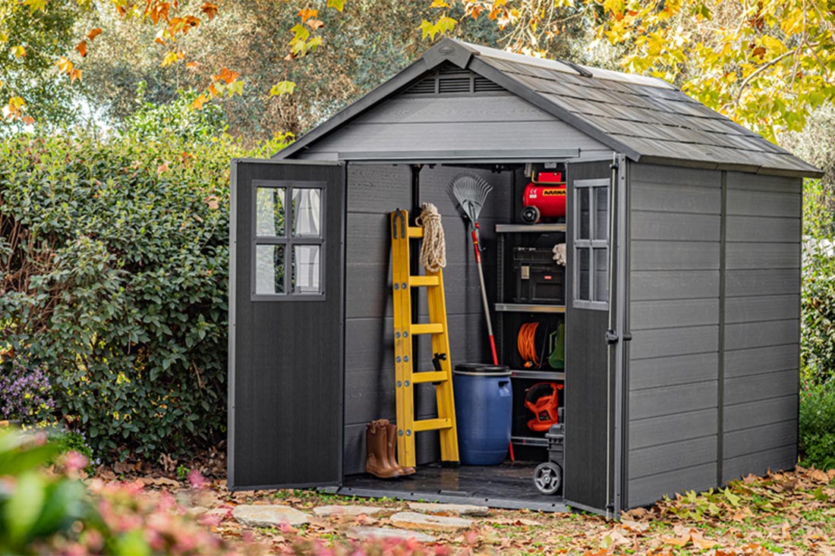
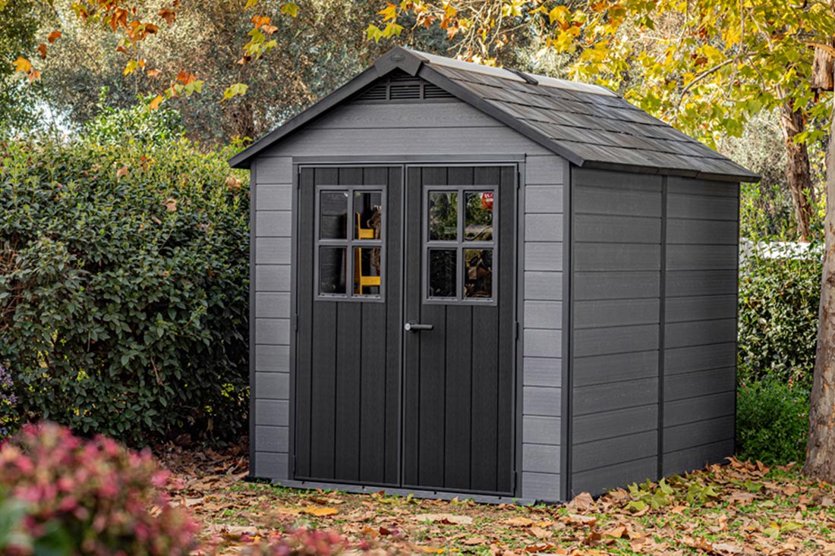
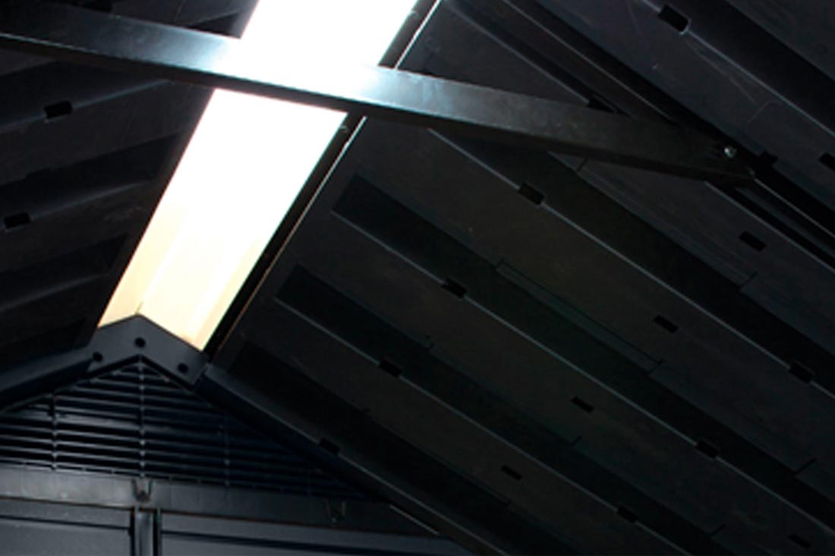
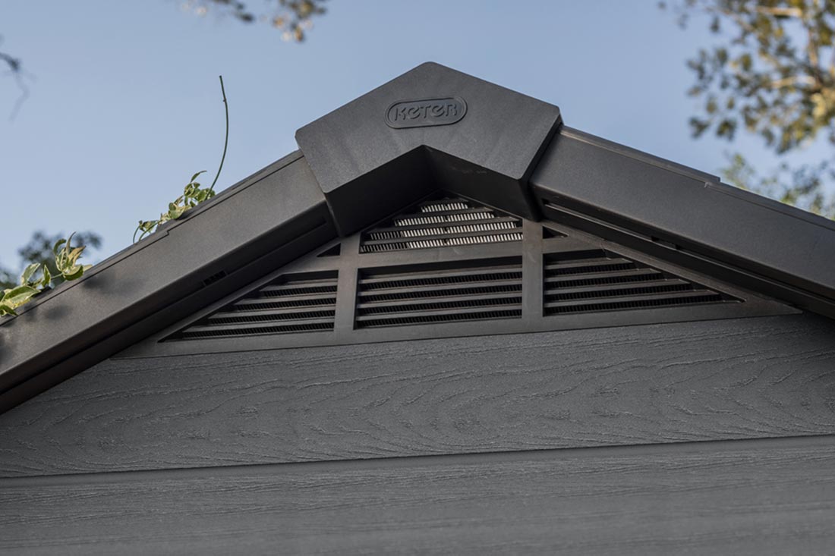
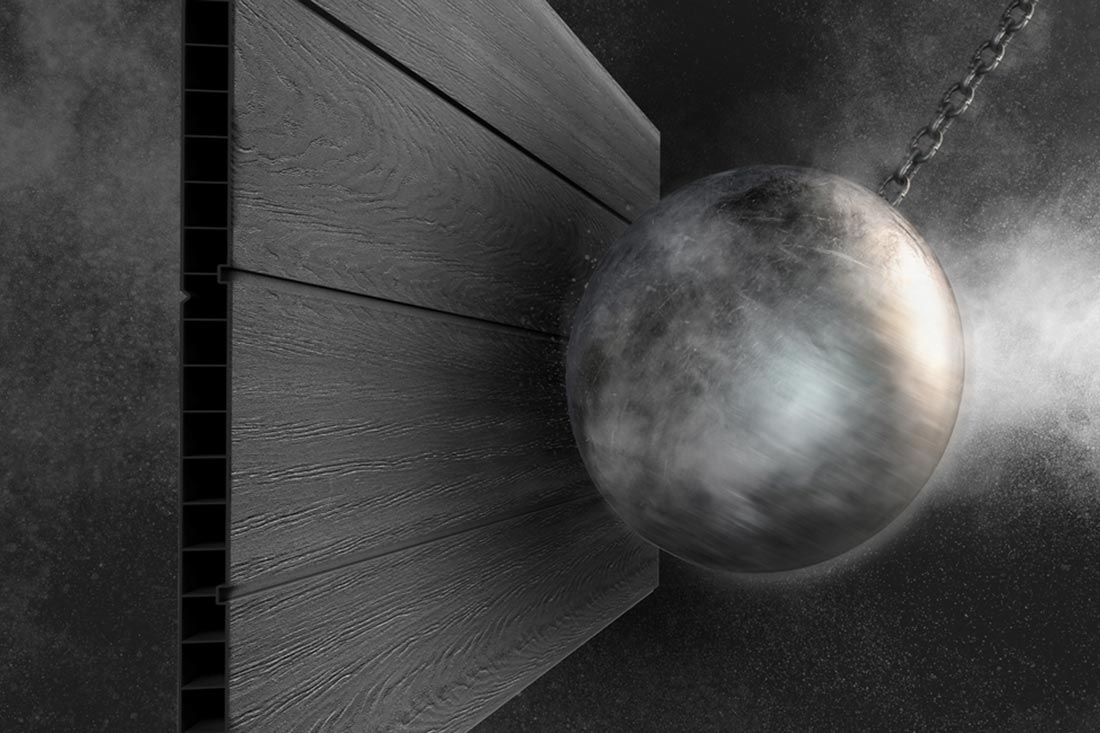
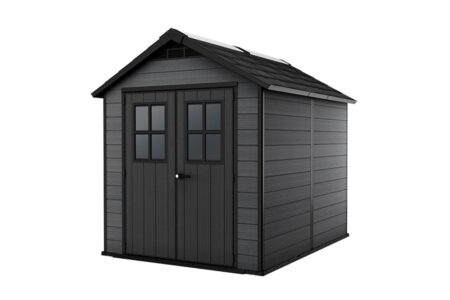
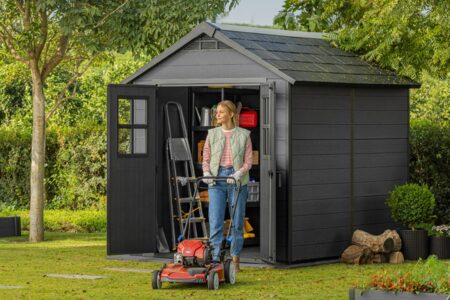
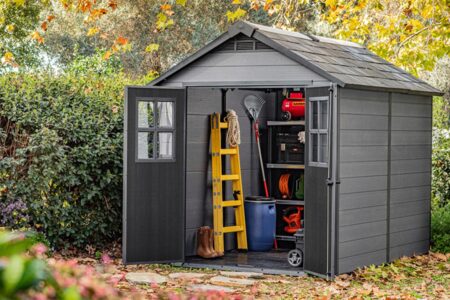
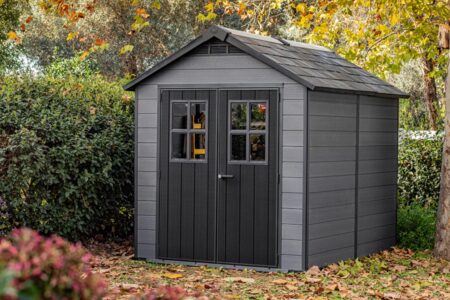
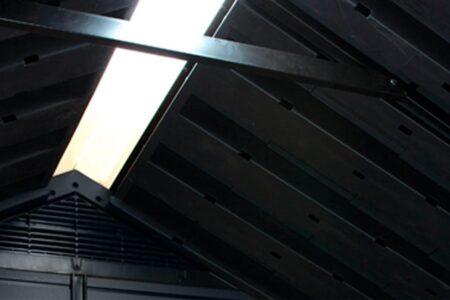
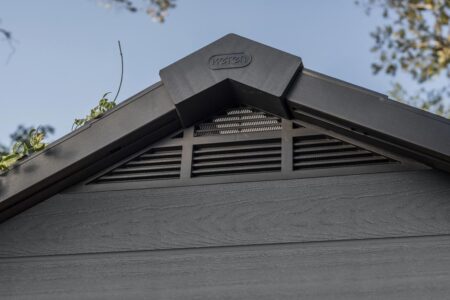
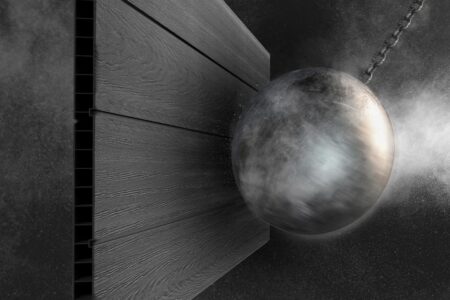
$3,668.00
Newton sheds set a new standard for what a shed can be, bringing form and function in one long-lasting outdoor storage solution. Expect a traditional wood finish and fine design on the outside, with exceptional strength and durability on the inside, and all the features you’d expect in a premium product. A steel-reinforced double-wall frame that can stand up to extreme rain and wind. A heavy-duty floor can support a riding mower while keeping dirt and wet out. And full-length skylight and built-in ventilation to keep things fresh and light. Newton sheds feature panels made from innovative wood plastic composite (WPC), giving you the aesthetic appeal of real wood, without the headache of ongoing maintenance.
| Specifications | |
|---|---|
| Item Number | 17208504 |
| Internal Dimensions | 2006 x 2616 x 2360 Front x Side x Height (mm) |
| External Dimension | 2280 x 2870 x 2525 Front x Side x Height (mm) |
| External Dimension (Concrete Slab Size) | 2100 x 2789 Front x Side (mm) Note: allow 300mm around slab for roof overhang |
| Pack Dimensions | 2280 x 1320 x 470mm |
| Pack Weight | 177kg |
| Product Colour | Graphite |

2280 x 2870 x 2525 mm
$3,668.00
Finance Available. Pay it off over 12 months from $71 per week, Interest Free! Apply here
Want a Stilla pro to call you? Click here to enter your phone number and name and we will be in touch within a business day. Alternatively, call us on 1800 784 552 to speak to a representative.
Current Estimated Delivery Time: 2-7 business days

The skylight is a clear fiberglass panel that replaces one colorbond roof sheet.
| Dimensions | |
|---|---|
| Windsor | 880 x 760 mm |
| Richmond, Palmwood, Oxford, Hazel, Maple | 1150 x 760 mm |
| Hyland, Glendale, Master, Willow, Chatswood, Hollydean | 1480 x 760 mm |
| Dimensions | |
|---|---|
| Palmwood, Hyland | 1150 x 1840 x 1900 mm (Front x Side x Height) The lean-to is an awning either side of the shed. |
| Gelndale | 1150 x 2440 x 1900 mm (Front x Side x Height) The lean-to is an awning off either side of the shed. |
| Oxford | 1150 x 2740 x 1900 mm (Front x Side x Height) The lean-to is an awning off either side of the shed. |
| Hazel | 1150 x 2740 x 1900 mm (Front x Side x Height) The lean-to is an awning off the front or back of the shed. |
| Master | 1150 x 3640 x 1900 mm (Front x Side x Height) The lean-to is an awning off either side of the shed. |
| Maple, Willow | 1150 x 3640 x 1900 mm (Front x Side x Height) The lean-to is an awning off the front or back of the shed. |
| Chatswood | 1150 x 4840 x 1900 mm (Front x Side x Height) The lean-to is an awning off either side of the shed. |
| Hollydean | 1150 x 4840 x 1900 mm (Front x Side x Height) The lean-to is an awning off the front or back of the shed. |
| Dimensions | |
|---|---|
| Oxford | 1480 x 2740 x 1900 mm (Front x Side x Height) The annex is an awning off either side of the shed. |
| Glendale | 1480 x 2440 x 1900 mm (Front x Side x Height) The annex is an awning off either side of the shed. |
| Hazel | 2740 x 1480 x 1900 mm (Front x Side x Height) The annex is an awning off the front or back of the shed. |
| Master | 1480 x 3640 x 1900 mm (Front x Side x Height) The annex is an awning off either side of the shed. |
| Maple, Willow | 3640 x 1480 x 1900 mm (Front x Side x Height) The annex is an awning off the front or back of the shed. |
| Chatswood | 1480 x 4840 x 1900 mm (Front x Side x Height) The annex is an awning off either side of the shed. |
| Hollydean | 4840 x 1480 x 1900 (Front x Side x Height) The annex is an awning off the front or back of the shed. |
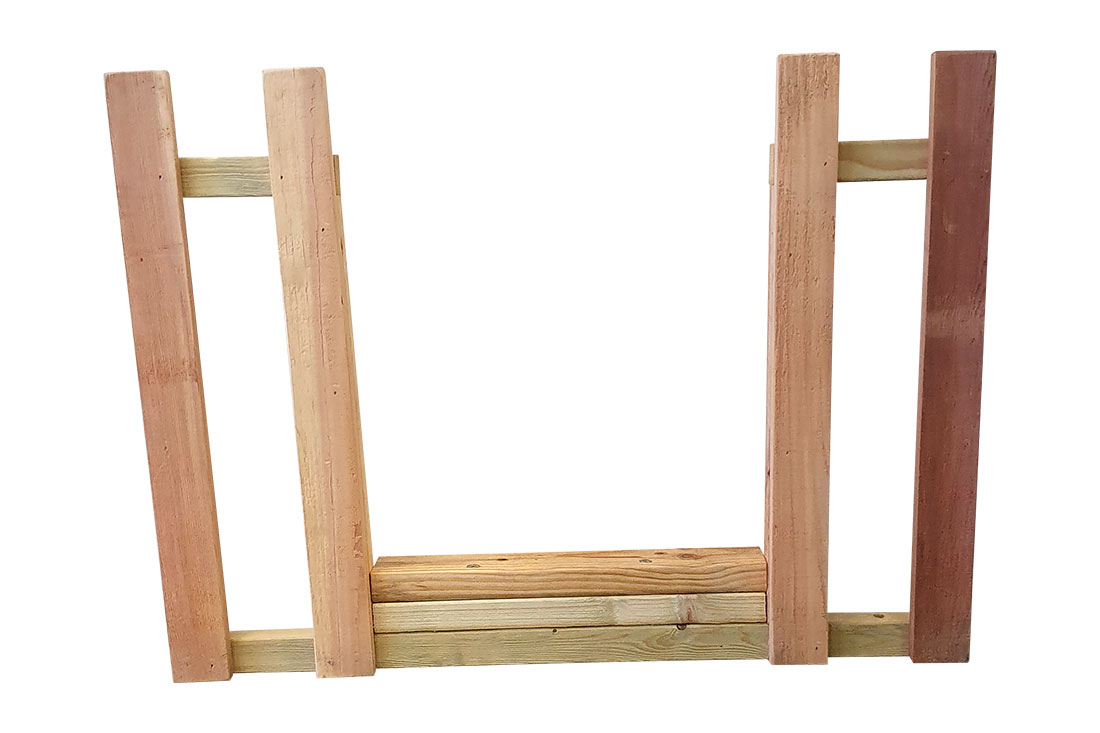 Includes an adjusted railing & ground pegs to make provision for a slide to be attached to the Hideout Tower.
Includes an adjusted railing & ground pegs to make provision for a slide to be attached to the Hideout Tower.Adding extra height will automatically add ply bracing and sarking.
For the Hazel/Maple/Willow/Hollydean adding extra height will take the doors and windows one board higher, taking the doors from 1775mm high to 1875mm high.
For the Oxford/Glendale/Bromley/Master/Chatswood the doors will remain at 1875mm high.
For the Jarrah/Oakley/Pioneer adding extra height will take the doors and windows one board higher, taking the doors from 1775mm high to 1875mm high.
For the Barakula/Beech/Spruce/Jacaranda the doors will remain at 1875mm high.
The skylight is a clear fiberglass panel that replaces one colorbond roof sheet.
Want a Stilla pro to call you? Just enter your phone number and name and we will be in touch within a business day.
Alternatively, Call us on 1800 784 552 to speak to a representative.
"*" indicates required fields
